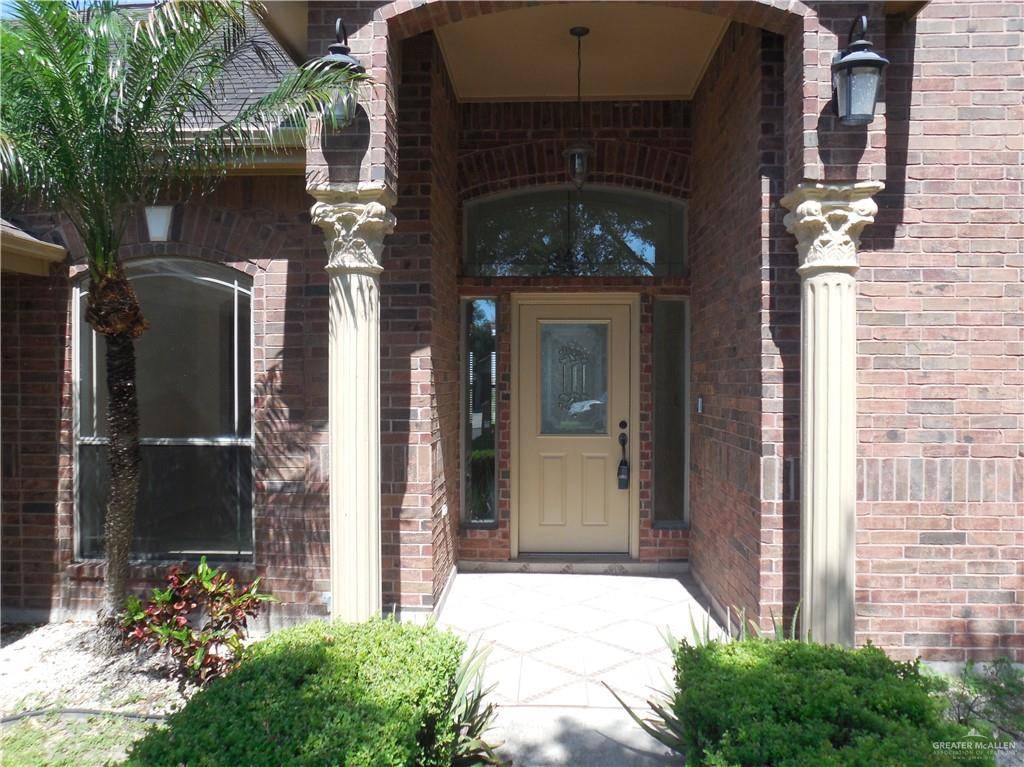4 Beds
3 Baths
1,920 SqFt
4 Beds
3 Baths
1,920 SqFt
Key Details
Property Type Single Family Home
Sub Type Single Family Residence
Listing Status Active
Purchase Type For Sale
Square Footage 1,920 sqft
Subdivision Oakland Village #1
MLS Listing ID 442216
Bedrooms 4
Full Baths 3
HOA Fees $295/ann
HOA Y/N Yes
Year Built 2004
Annual Tax Amount $6,824
Tax Year 2024
Lot Size 9,032 Sqft
Acres 0.2074
Property Sub-Type Single Family Residence
Source Greater McAllen
Property Description
Location
State TX
County Hidalgo
Community Curbs, Sidewalks
Rooms
Dining Room Living Area(s): 2
Interior
Interior Features Entrance Foyer, Countertops (Granite), Ceiling Fan(s), Decorative/High Ceilings, Split Bedrooms
Heating Central, Electric
Cooling Central Air, Electric
Flooring Carpet, Tile
Appliance Electric Water Heater, Water Heater (In Garage), Dishwasher, Disposal, Microwave, Refrigerator, Stove/Range-Electric Smooth
Laundry Laundry Room, Washer/Dryer Connection
Exterior
Exterior Feature Gutters/Spouting
Garage Spaces 2.0
Fence Chain Link, Wood
Community Features Curbs, Sidewalks
View Y/N No
Roof Type Shingle
Total Parking Spaces 2
Garage Yes
Building
Lot Description Mature Trees
Faces From Raul Longoria and Wisconsin, go East on Wisconsin. South on Burr Drive into Oakland Village. West on Water Oak Drive. South on Aspen. Home will be on the West Side of the Street.
Story 1
Foundation Slab
Sewer City Sewer
Water Public
Structure Type Brick
New Construction No
Schools
Elementary Schools Escandon
Middle Schools Barrientes
High Schools Edinburg H.S.
Others
Tax ID O048001000000800
Security Features Security System,Smoke Detector(s)
"My job is to find and attract mastery-based agents to the office, protect the culture, and make sure everyone is happy! "






