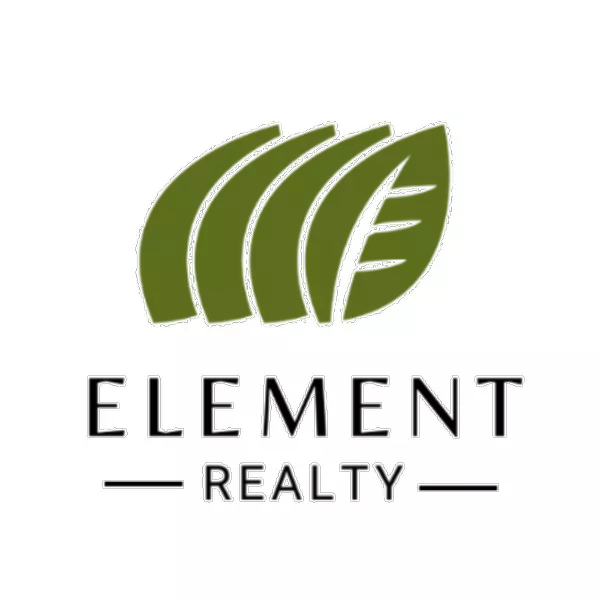
2 Beds
2.5 Baths
1,828 SqFt
2 Beds
2.5 Baths
1,828 SqFt
Key Details
Property Type Townhouse
Sub Type Townhouse
Listing Status Active
Purchase Type For Sale
Square Footage 1,828 sqft
Subdivision Townhomes Of Los Alegres #2
MLS Listing ID 448657
Bedrooms 2
Full Baths 2
Half Baths 1
HOA Fees $285/qua
HOA Y/N Yes
Originating Board Greater McAllen
Year Built 2002
Annual Tax Amount $4,217
Tax Year 2023
Lot Size 1,572 Sqft
Acres 0.0361
Property Description
Location
State TX
County Hidalgo
Community Curbs, Sidewalks
Rooms
Dining Room Living Area(s): 2
Interior
Interior Features Entrance Foyer, Countertops (Tile), Built-in Features, Ceiling Fan(s), Microwave, Walk-In Closet(s), Wet/Dry Bar
Heating Central, Electric
Cooling Central Air, Electric
Flooring Saltillo Tile
Appliance Electric Water Heater, Water Heater (In Garage), Dishwasher, Disposal, Microwave, Stove/Range-Electric Smooth
Laundry Laundry Room, Washer/Dryer Connection
Exterior
Garage Spaces 2.0
Fence None
Community Features Curbs, Sidewalks
Waterfront No
View Y/N No
Roof Type Flat,Other
Total Parking Spaces 2
Garage Yes
Building
Lot Description Alley, Curb & Gutters, Sidewalks
Faces Los Alegres access from S 2nd St onto Victoria to 3rd to Toronto...Look for the red door on the right....from Wichita follow 5th St to Toronto. Townhome on north side of street
Story 2
Foundation Slab
Sewer City Sewer
Water Public
Structure Type Brick,HardiPlank Type
New Construction No
Schools
Elementary Schools Fields
Middle Schools Travis
High Schools Memorial H.S.
Others
Tax ID T66100200G003700
Security Features Smoke Detector(s)

"My job is to find and attract mastery-based agents to the office, protect the culture, and make sure everyone is happy! "






