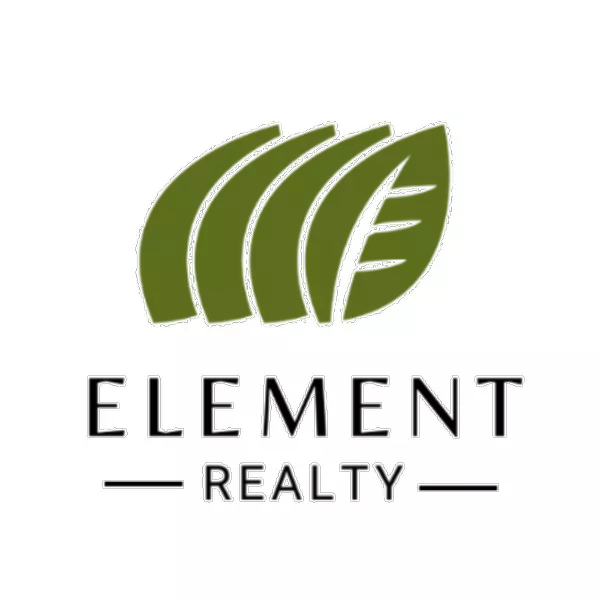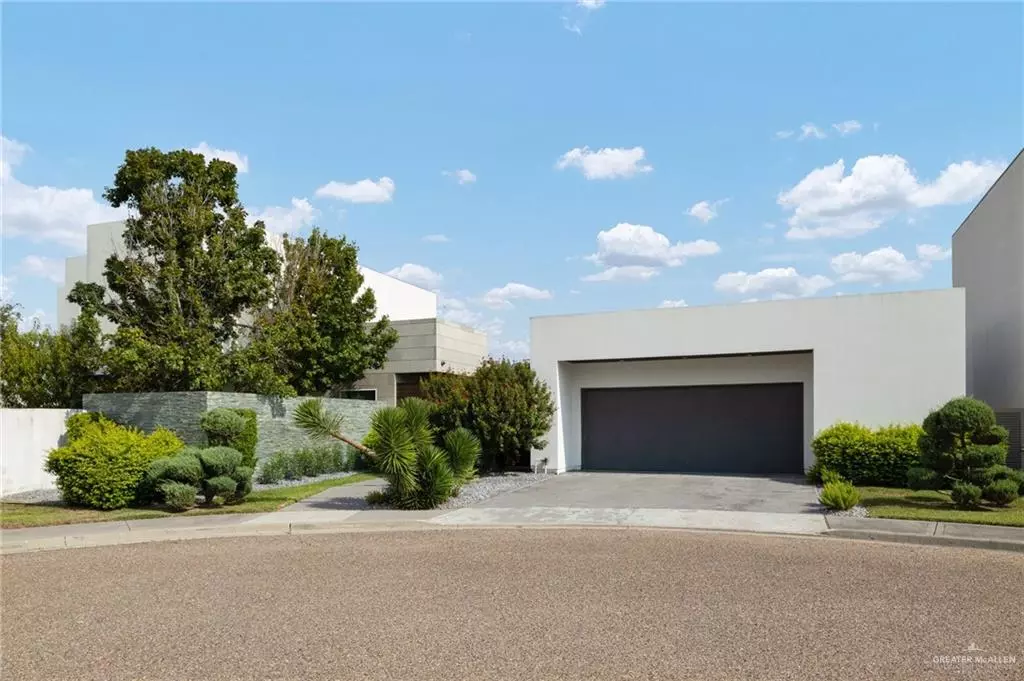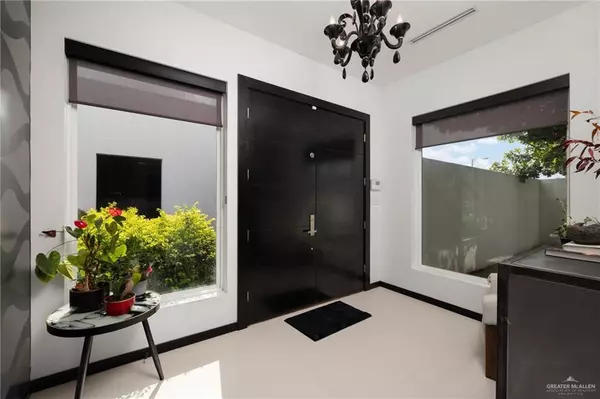
4 Beds
3.5 Baths
2,765 SqFt
4 Beds
3.5 Baths
2,765 SqFt
Key Details
Property Type Single Family Home
Sub Type Single Family Residence
Listing Status Active
Purchase Type For Sale
Square Footage 2,765 sqft
Subdivision Falling Water
MLS Listing ID 449450
Bedrooms 4
Full Baths 3
Half Baths 1
HOA Fees $800/ann
HOA Y/N Yes
Originating Board Greater McAllen
Year Built 2011
Annual Tax Amount $12,487
Tax Year 2024
Lot Size 8,999 Sqft
Acres 0.2066
Property Description
Location
State TX
County Hidalgo
Community Gated
Rooms
Dining Room Living Area(s): 1
Interior
Interior Features Entrance Foyer, Countertops (Quartz), Bonus Room, Built-in Features, Ceiling Fan(s), Decorative/High Ceilings, Office/Study, Split Bedrooms, Walk-In Closet(s)
Heating Central, Electric
Cooling Central Air, Electric
Flooring Hardwood, Porcelain Tile
Appliance Electric Water Heater, Smooth Electric Cooktop, Dishwasher, Disposal, Oven-Single, Refrigerator, Built-In Refrigerator
Laundry Laundry Room
Exterior
Exterior Feature Balcony, Sprinkler System
Garage Spaces 2.0
Fence Other, Partial, Privacy
Community Features Gated
Waterfront No
View Y/N No
Roof Type Flat
Total Parking Spaces 2
Garage Yes
Building
Lot Description Irregular Lot, Mature Trees, Professional Landscaping, Sidewalks, Sprinkler System
Faces From Expressway 83 head south on Bentsen Rd. Subdivision is located on the left side. Turn left onto 43d St. Property will be on the corner of 43rd and Wichita Ave. (Home has number 4236)
Story 2
Foundation Slab
Sewer City Sewer
Water Public
Structure Type Stucco
New Construction No
Schools
Elementary Schools Bonham
Middle Schools Brown
High Schools Memorial H.S.
Others
Tax ID F165600000000600

"My job is to find and attract mastery-based agents to the office, protect the culture, and make sure everyone is happy! "






