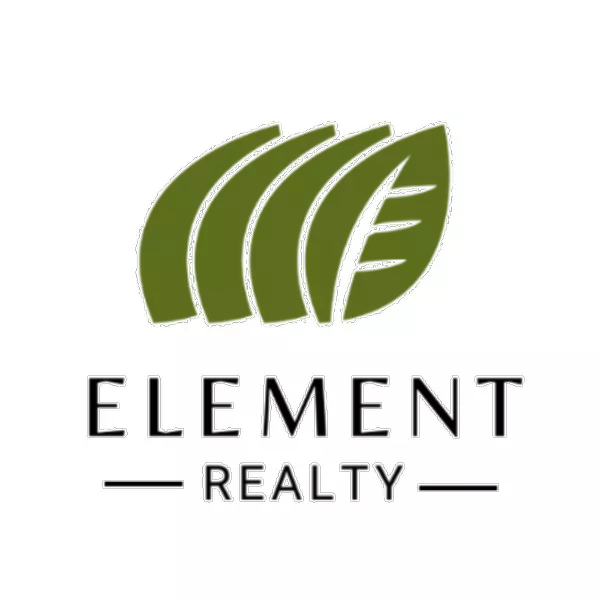
4 Beds
2.5 Baths
1,648 SqFt
4 Beds
2.5 Baths
1,648 SqFt
Key Details
Property Type Single Family Home
Sub Type Single Family Residence
Listing Status Active
Purchase Type For Sale
Square Footage 1,648 sqft
Subdivision Carroll Estates
MLS Listing ID 450744
Bedrooms 4
Full Baths 2
Half Baths 1
HOA Fees $360/ann
HOA Y/N Yes
Originating Board Greater McAllen
Year Built 2023
Annual Tax Amount $1,177
Tax Year 2024
Lot Size 6,185 Sqft
Acres 0.142
Property Description
Location
State TX
County Hidalgo
Community Curbs, Gated, Sidewalks, Street Lights
Rooms
Dining Room Living Area(s): 1
Interior
Interior Features Entrance Foyer, Countertops (Granite), Ceiling Fan(s), Decorative/High Ceilings, Split Bedrooms, Walk-In Closet(s)
Heating Central
Cooling Central Air
Flooring Porcelain Tile
Appliance Water Heater (In Garage), No Conveying Appliances
Laundry Laundry Room, Washer/Dryer Connection
Exterior
Exterior Feature Sprinkler System
Garage Spaces 2.0
Fence Wood
Community Features Curbs, Gated, Sidewalks, Street Lights
Waterfront No
View Y/N No
Roof Type Composition Shingle
Total Parking Spaces 2
Garage Yes
Building
Lot Description Professional Landscaping, Sidewalks, Sprinkler System
Faces Heading east on Expressway 83, exit Steward Rd and go south. Make a left on E Carroll Rd, in .4 miles make a right on Stella Dr, turn right on Jenkins and 302 Paxton Dr will be on the right.
Story 1
Foundation Slab
Sewer City Sewer
Structure Type Stucco
New Construction No
Schools
Elementary Schools Carman
Middle Schools Lbj
High Schools Psja H.S.
Others
Tax ID C192400000001600
Security Features Smoke Detector(s)

"My job is to find and attract mastery-based agents to the office, protect the culture, and make sure everyone is happy! "






