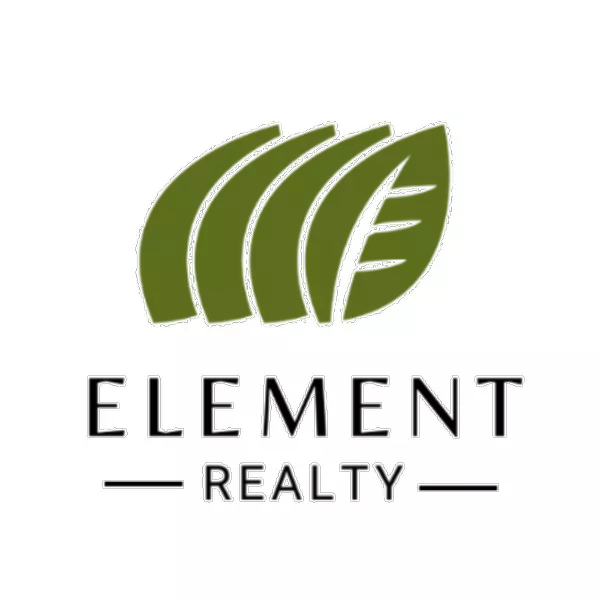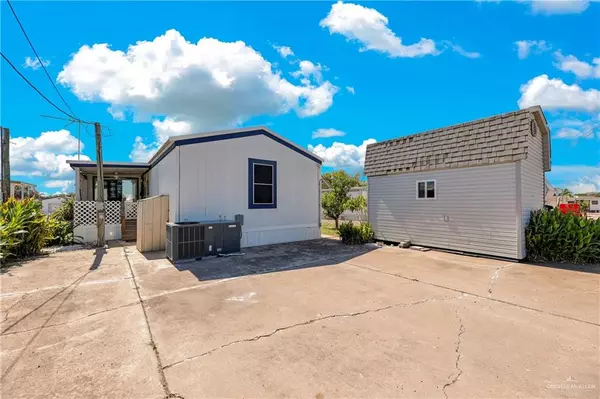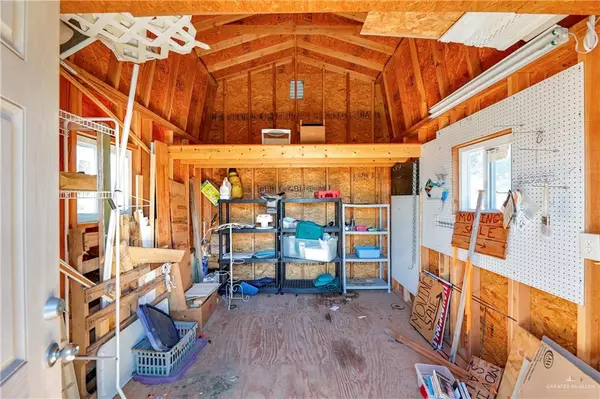
3 Beds
2 Baths
1,800 SqFt
3 Beds
2 Baths
1,800 SqFt
Key Details
Property Type Mobile Home
Sub Type Mobile Home
Listing Status Active
Purchase Type For Sale
Square Footage 1,800 sqft
Subdivision Valley View Estates
MLS Listing ID 452403
Bedrooms 3
Full Baths 2
HOA Fees $200/ann
HOA Y/N Yes
Originating Board Greater McAllen
Year Built 1998
Annual Tax Amount $2,165
Tax Year 2024
Lot Size 6,165 Sqft
Acres 0.1415
Property Description
As you step inside, you'll be greeted by an open-concept layout that flows seamlessly from the living area to the dining space, perfect for hosting get togethers. The well-appointed kitchen features modern appliances and plenty of storage, making meal preparation a breeze.
The master suite includes an en-suite bathroom for added convenience. The split floor plan offers space and tranquility for everyone. The bonus room can be easily transformed into a guest room, home office, or hobby space to suit your needs. This home is loaded with extras like a water softener system, water filtration system, outdoor storage shed, and RV pad with full hookup that can be rented out.
Don’t miss the chance to become part of this lively 55+ community!
Location
State TX
County Hidalgo
Community Certified 55+ Community, Pool, Street Lights
Rooms
Other Rooms Storage
Dining Room Living Area(s): 1
Interior
Interior Features Countertops (Laminate), Bonus Room, Built-in Features, Ceiling Fan(s), Dryer, Microwave, Office/Study, Split Bedrooms, Washer
Heating Central
Cooling Central Air
Flooring Carpet, Laminate
Appliance Electric Water Heater, Water Heater (Other Location), Dishwasher, Dryer, Microwave, Refrigerator, Stove/Range-Electric Smooth, Washer
Laundry Laundry Area
Exterior
Exterior Feature Gutters/Spouting, Mature Trees, Workshop
Carport Spaces 1
Fence None
Pool Other
Community Features Certified 55+ Community, Pool, Street Lights
Utilities Available Cable Available
Waterfront No
View Y/N No
Roof Type Metal
Total Parking Spaces 1
Garage No
Building
Lot Description Alley, Mature Trees
Faces From Shary Road, head west on Business 83, Turn Left (South bound) on Glasscock Road, Take a left on Kelly St. The home will be on the left hand side.
Story 1
Foundation Crawl Space
Sewer City Sewer
Water Public
Structure Type Wood Siding
New Construction No
Schools
Elementary Schools Bentsen
Middle Schools B.L. Gray Junior High
High Schools Sharyland H.S.
Others
Senior Community Yes
Tax ID V200000002002200

"My job is to find and attract mastery-based agents to the office, protect the culture, and make sure everyone is happy! "






