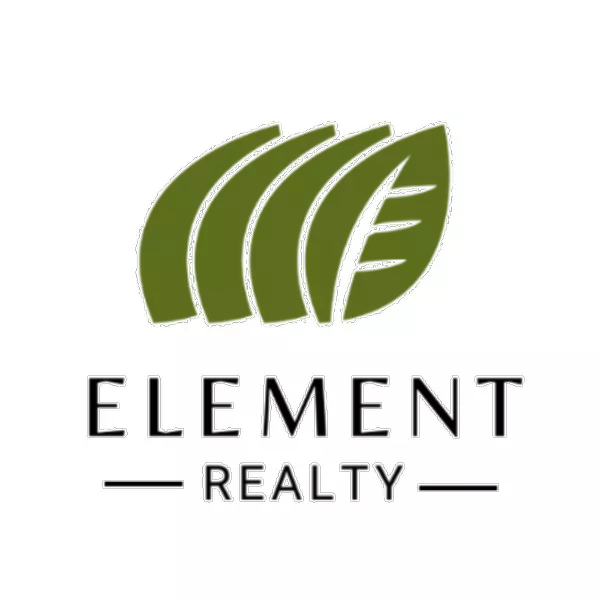
4 Beds
3 Baths
4,358 SqFt
4 Beds
3 Baths
4,358 SqFt
Key Details
Property Type Single Family Home
Sub Type Single Family Residence
Listing Status Active
Purchase Type For Sale
Square Footage 4,358 sqft
Subdivision San Gabriel
MLS Listing ID 452907
Bedrooms 4
Full Baths 3
HOA Fees $480/ann
HOA Y/N Yes
Originating Board Greater McAllen
Year Built 2024
Annual Tax Amount $1
Tax Year 2024
Lot Size 0.283 Acres
Acres 0.2832
Property Description
Location
State TX
County Hidalgo
Community Other, Sidewalks, Street Lights
Rooms
Dining Room Living Area(s): 1
Interior
Interior Features Entrance Foyer, Countertops (Other), Countertops (Quartz), Built-in Features, Ceiling Fan(s), Decorative/High Ceilings, Office/Study, Split Bedrooms, Walk-In Closet(s)
Heating Central, Other HVAC
Cooling Central Air, Other HVAC
Flooring Other, Porcelain Tile, Tile
Appliance Electric Water Heater, Water Heater (Programmable thermostat), Water Heater (Laundry Room), Smooth Electric Cooktop, Dryer, Microwave, Oven-Microwave, Built-In Refrigerator, Washer
Laundry Laundry Room, Washer/Dryer Connection
Exterior
Exterior Feature Other, Sprinkler System
Garage Spaces 2.0
Fence Other, Privacy
Community Features Other, Sidewalks, Street Lights
Waterfront No
View Y/N No
Roof Type Clay Tile
Total Parking Spaces 2
Garage Yes
Building
Lot Description Curb & Gutters, Sprinkler System
Faces Traveling eastbound on Expressway 83 coming from McAllen, Tx exit Westgate and turn south. Pass Business 83 towards Tierra Santa. Before entering Tierra Santa, take a left on Helen Dr. The home further down the street to your right hand side.
Story 2
Foundation Slab
Sewer City Sewer
Water Public
Structure Type Other,Stucco
New Construction No
Schools
Elementary Schools Memorial
Middle Schools Central
High Schools Weslaco H.S.
Others
Tax ID S063000000001700
Security Features Security System,Smoke Detector(s)

"My job is to find and attract mastery-based agents to the office, protect the culture, and make sure everyone is happy! "






