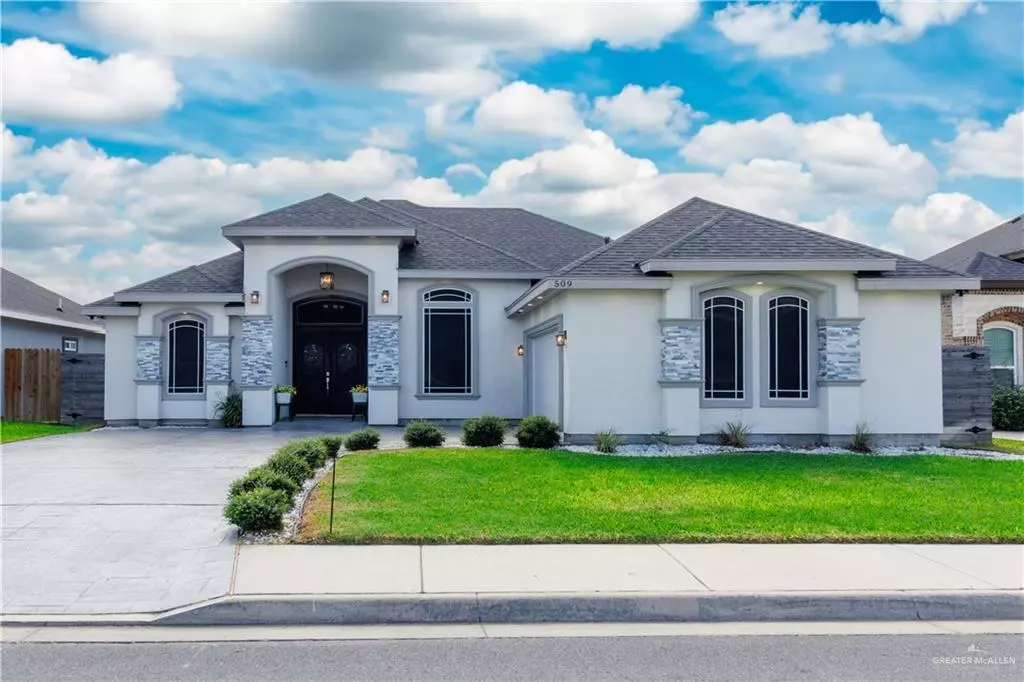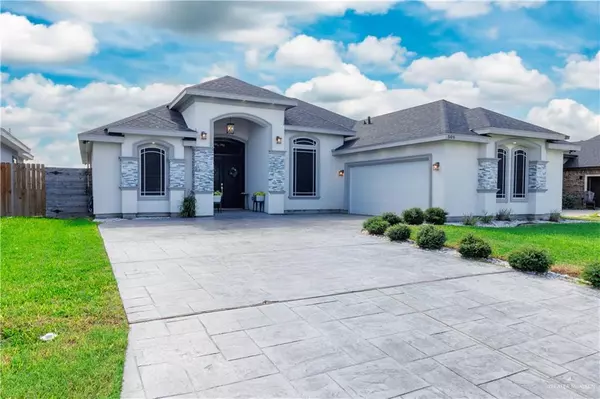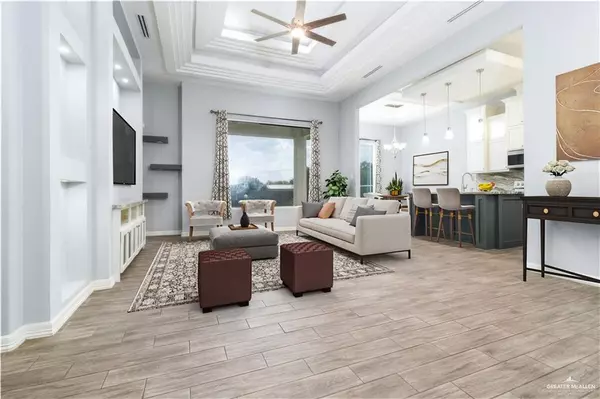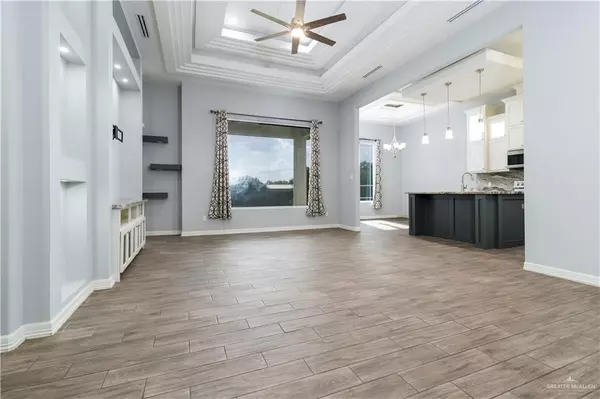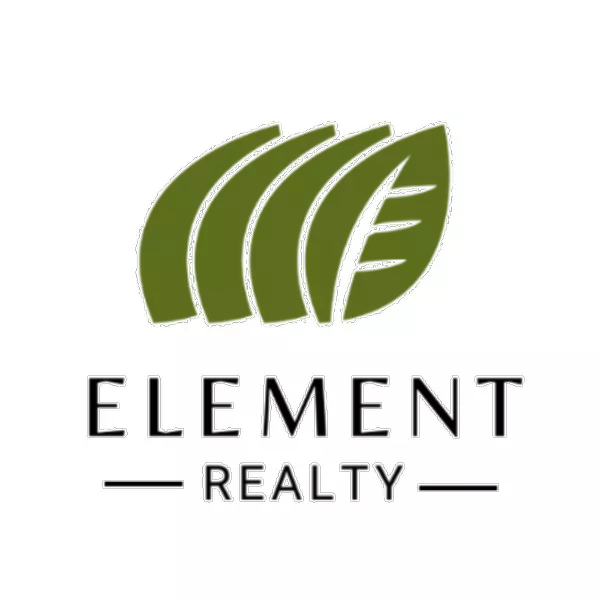
4 Beds
4 Baths
2,047 SqFt
4 Beds
4 Baths
2,047 SqFt
Key Details
Property Type Single Family Home
Sub Type Single Family Residence
Listing Status Active
Purchase Type For Sale
Square Footage 2,047 sqft
Subdivision Brentwood Estates
MLS Listing ID 453925
Bedrooms 4
Full Baths 3
Half Baths 2
HOA Fees $30/mo
HOA Y/N Yes
Originating Board Greater McAllen
Year Built 2020
Annual Tax Amount $8,411
Tax Year 2024
Lot Size 9,296 Sqft
Acres 0.2134
Property Description
Location
State TX
County Hidalgo
Community Curbs, Sidewalks
Rooms
Dining Room Living Area(s): 1
Interior
Interior Features Entrance Foyer, Countertops (Granite), Built-in Features, Ceiling Fan(s), Crown/Cove Molding, Decorative/High Ceilings, Microwave, Split Bedrooms, Walk-In Closet(s)
Heating Central, Electric
Cooling Central Air, Electric
Flooring Tile
Appliance Electric Water Heater, Water Heater (In Garage), Microwave, Stove/Range-Electric Smooth
Laundry Laundry Room, Washer/Dryer Connection
Exterior
Exterior Feature Sprinkler System
Garage Spaces 2.0
Fence Privacy, Wood
Community Features Curbs, Sidewalks
Waterfront No
View Y/N No
Roof Type Shingle
Total Parking Spaces 2
Garage Yes
Building
Lot Description Professional Landscaping, Sidewalks, Sprinkler System
Faces Go south on Jackson Rd turn east on Ridge Rd, turn left (south) Dahlia, turn left(east) on Carmel; south on Canna then to Smith Dr.
Story 1
Foundation Slab
Water Public
Structure Type Stone
New Construction No
Schools
Elementary Schools Palmer
Middle Schools Kennedy
High Schools Psja South West H.S.
Others
Tax ID B404500000003500
Security Features Smoke Detector(s)

"My job is to find and attract mastery-based agents to the office, protect the culture, and make sure everyone is happy! "

