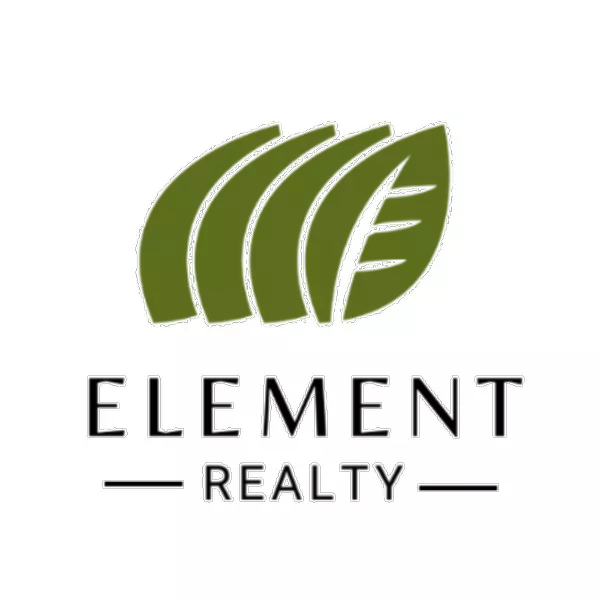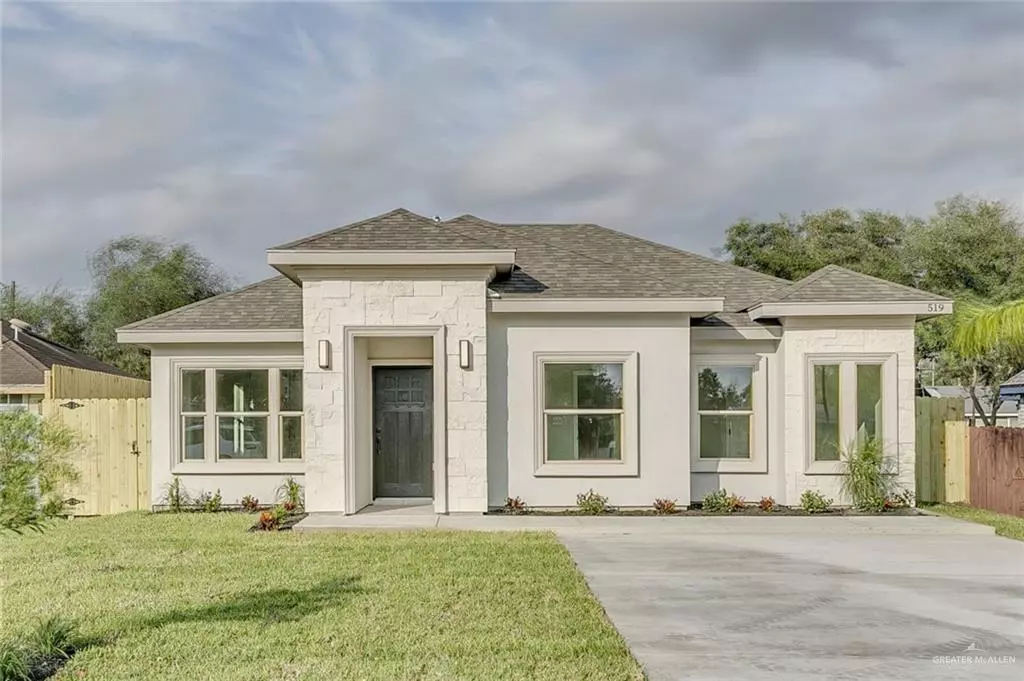
3 Beds
2 Baths
1,306 SqFt
3 Beds
2 Baths
1,306 SqFt
Key Details
Property Type Single Family Home
Sub Type Single Family Residence
Listing Status Active
Purchase Type For Sale
Square Footage 1,306 sqft
Subdivision Miller
MLS Listing ID 454114
Bedrooms 3
Full Baths 2
HOA Y/N No
Originating Board Greater McAllen
Year Built 2024
Annual Tax Amount $662
Tax Year 2024
Lot Size 7,999 Sqft
Acres 0.1837
Property Description
Location
State TX
County Hidalgo
Community Sidewalks, Street Lights
Rooms
Dining Room Living Area(s): 0
Interior
Interior Features Countertops (Quartz), Built-in Features, Ceiling Fan(s), Decorative/High Ceilings, Microwave, Walk-In Closet(s)
Heating Central, Electric
Cooling Central Air, Electric
Flooring Tile
Appliance Electric Water Heater, Water Heater (Programmable thermostat), Microwave
Laundry Laundry Room, Washer/Dryer Connection
Exterior
Exterior Feature Sprinkler System
Fence Privacy, Wood
Community Features Sidewalks, Street Lights
Waterfront No
View Y/N No
Roof Type Composition Shingle
Garage No
Building
Lot Description Curb & Gutters, Professional Landscaping, Sidewalks, Sprinkler System
Faces Coming from McAllen, head East on highway 83/I2, Exit Hutto Rd, continue on frontage, at Burger King take a Right (South) on N Main St., take your Left (East) on North Ave, Right (South) on N 10th St. Home is on Left Hand Side (West)
Story 1
Foundation Slab
Sewer City Sewer
Water Public
Structure Type Stone,Stucco
New Construction Yes
Schools
Elementary Schools Lenoir
Middle Schools Todd
High Schools Donna H.S.
Others
Tax ID M425000000001800
Security Features Smoke Detector(s)

"My job is to find and attract mastery-based agents to the office, protect the culture, and make sure everyone is happy! "






