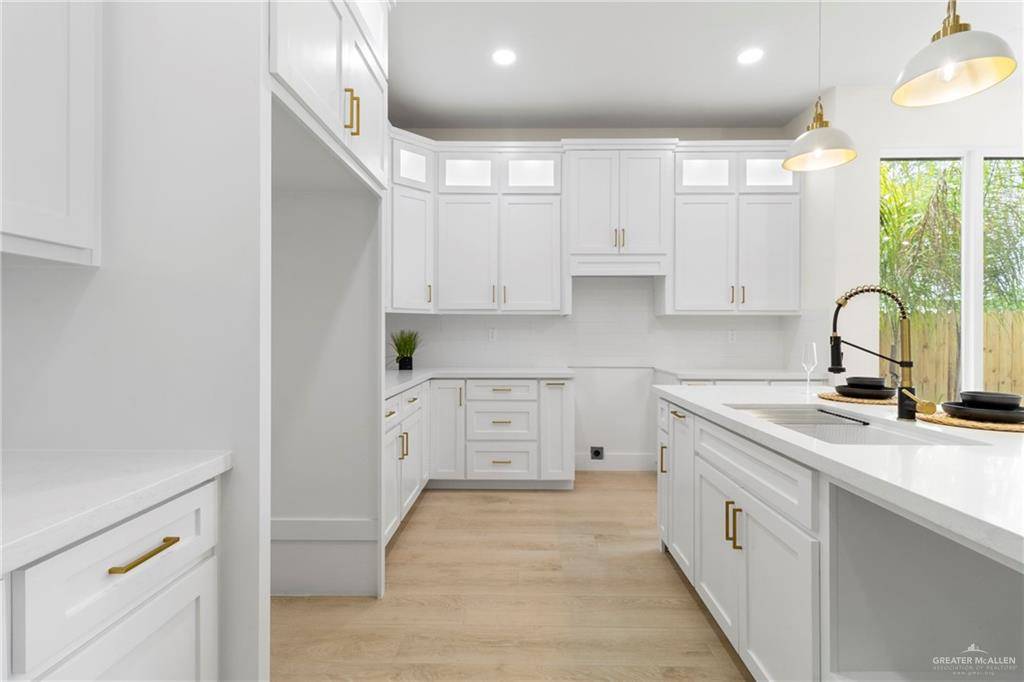4 Beds
4 Baths
2,297 SqFt
4 Beds
4 Baths
2,297 SqFt
Key Details
Property Type Single Family Home
Sub Type Single Family Residence
Listing Status Active
Purchase Type For Sale
Square Footage 2,297 sqft
Subdivision Silverado Trail On Auburn Hill
MLS Listing ID 465261
Bedrooms 4
Full Baths 4
HOA Fees $660/ann
HOA Y/N Yes
Originating Board Greater McAllen
Year Built 2024
Annual Tax Amount $2,240
Tax Year 2024
Lot Size 10,108 Sqft
Acres 0.2321
Property Sub-Type Single Family Residence
Property Description
Location
State TX
County Hidalgo
Community Gated, Pool, Sidewalks, Street Lights
Rooms
Dining Room Living Area(s): 1
Interior
Interior Features Countertops (Quartz), Ceiling Fan(s), Fireplace, Walk-In Closet(s)
Heating Central, Electric
Cooling Central Air, Electric
Flooring Tile
Fireplace true
Appliance Electric Water Heater, Water Heater (In Garage), No Conveying Appliances
Laundry Laundry Room, Washer/Dryer Connection
Exterior
Exterior Feature Sprinkler System
Garage Spaces 2.0
Fence Privacy, Wood
Community Features Gated, Pool, Sidewalks, Street Lights
View Y/N No
Roof Type Shingle
Total Parking Spaces 2
Garage Yes
Building
Lot Description Sidewalks, Sprinkler System
Faces From the corner of Taylor Rd and Mile 5 Rd, travel west past Olivero Garza Elementary. The subdivision will be on the right hand side. Once you enter the subdivision, turn left and follow the curb; property will be on your left.
Story 1
Foundation Slab
Sewer City Sewer
Water Public
Structure Type Stone,Stucco
New Construction No
Schools
Elementary Schools Garza
Middle Schools North Jr. High
High Schools Sharyland Pioneer H.S.
Others
Tax ID S356100000004900
Security Features Smoke Detector(s)
"My job is to find and attract mastery-based agents to the office, protect the culture, and make sure everyone is happy! "






