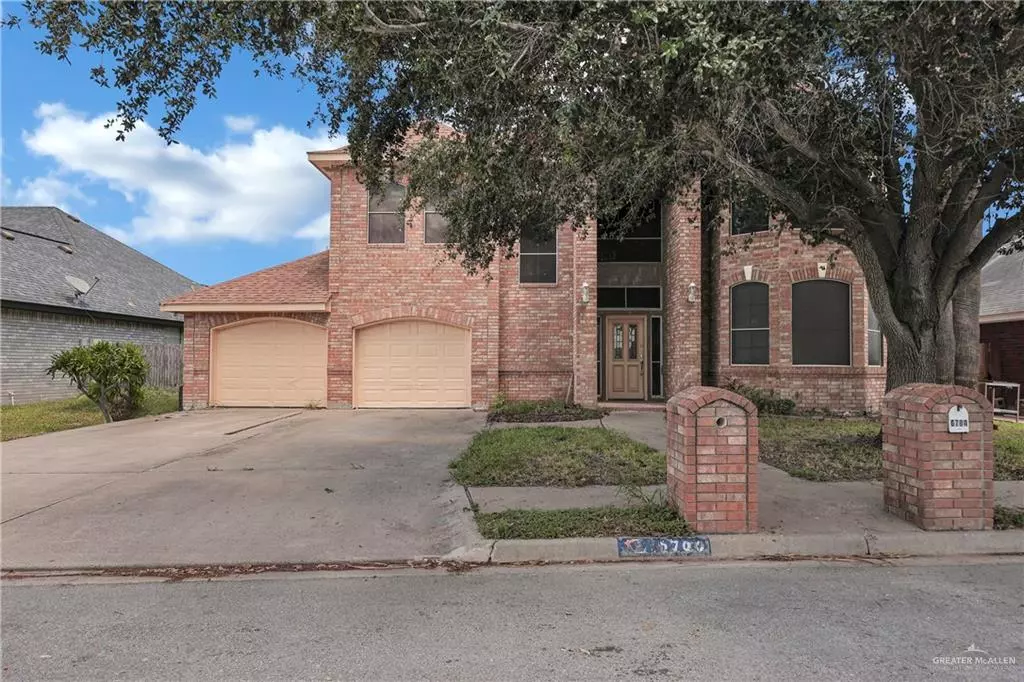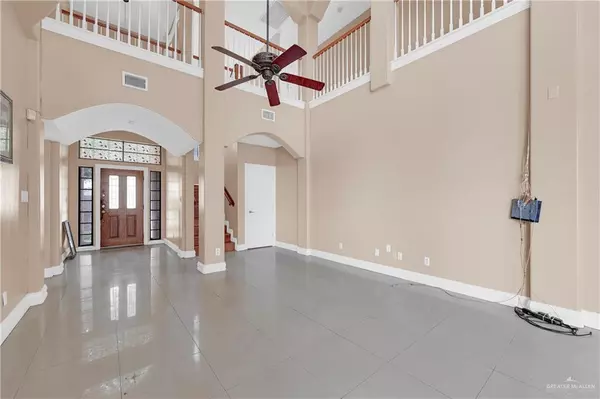3 Beds
2.5 Baths
2,745 SqFt
3 Beds
2.5 Baths
2,745 SqFt
Key Details
Property Type Single Family Home
Sub Type Single Family Residence
Listing Status Active
Purchase Type For Sale
Square Footage 2,745 sqft
Subdivision Heatherwood
MLS Listing ID 478005
Bedrooms 3
Full Baths 2
Half Baths 1
HOA Y/N No
Year Built 2000
Annual Tax Amount $6,055
Tax Year 2024
Lot Size 7,819 Sqft
Acres 0.1795
Property Sub-Type Single Family Residence
Source Greater McAllen
Property Description
Location
State TX
County Hidalgo
Community Curbs, Sidewalks, Street Lights
Rooms
Dining Room Living Area(s): 1
Interior
Interior Features Entrance Foyer, Countertops (Stone), Ceiling Fan(s), Decorative/High Ceilings, Office/Study, Split Bedrooms, Walk-In Closet(s)
Heating Central
Cooling Central Air
Flooring Hardwood, Porcelain Tile
Appliance Electric Water Heater, Other
Laundry Laundry Room
Exterior
Exterior Feature Balcony, Mature Trees, Sprinkler System
Garage Spaces 2.0
Fence Wood
Community Features Curbs, Sidewalks, Street Lights
View Y/N No
Roof Type Shingle
Total Parking Spaces 2
Garage Yes
Building
Lot Description Curb & Gutters, Mature Trees, Sidewalks, Sprinkler System
Faces Headed North on Buddy Owens Rd and N 29th St. pass Dove then Lark Ave. and take a right on Mynah Ave. then take a left on 26th St. and home will be on your right hand side.
Story 2
Foundation Slab
Sewer City Sewer
Structure Type Brick
New Construction No
Schools
Elementary Schools Garza
Middle Schools De Leon
High Schools Rowe H.S.
Others
Tax ID H193302000005500
"My job is to find and attract mastery-based agents to the office, protect the culture, and make sure everyone is happy! "






