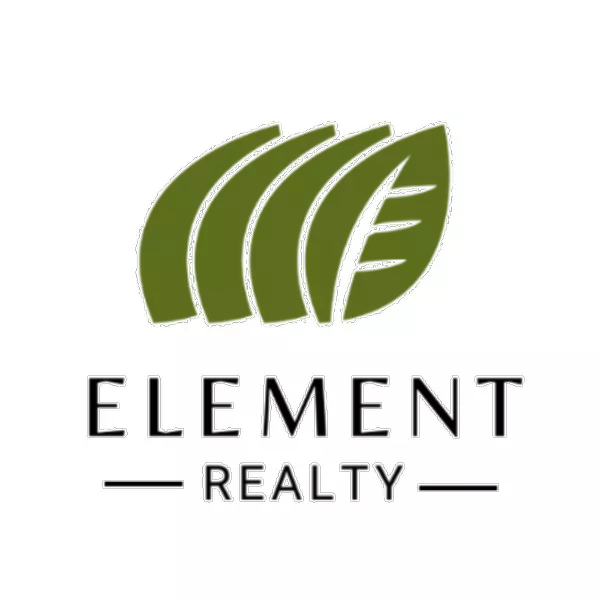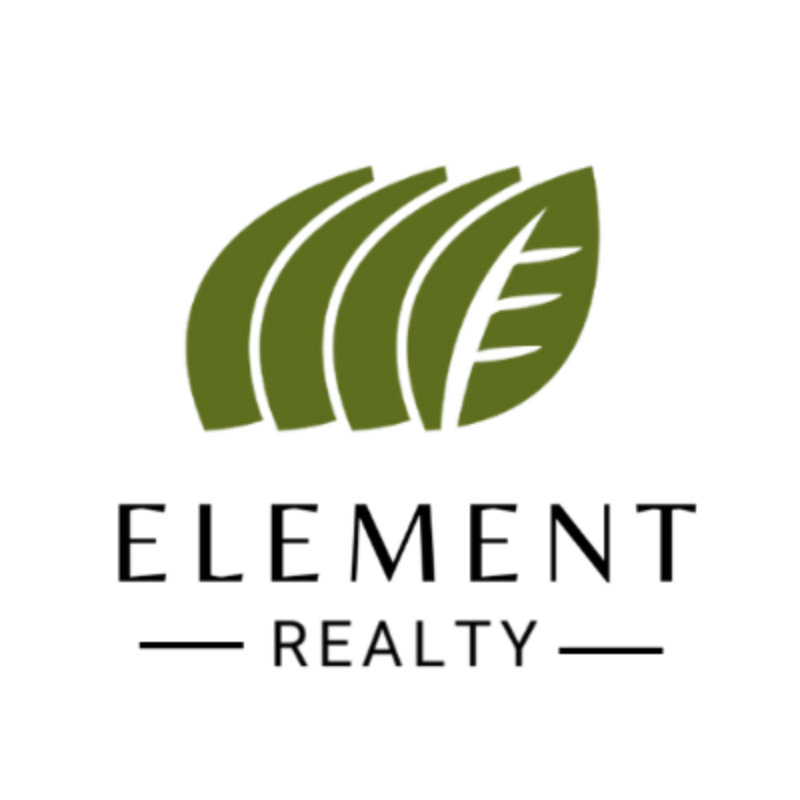
4 Beds
3 Baths
2,801 SqFt
4 Beds
3 Baths
2,801 SqFt
Key Details
Property Type Single Family Home
Sub Type Single Family Residence
Listing Status Active
Purchase Type For Sale
Square Footage 2,801 sqft
Subdivision Royal Oaks Estates
MLS Listing ID 483059
Bedrooms 4
Full Baths 3
HOA Fees $150/ann
HOA Y/N Yes
Year Built 1995
Annual Tax Amount $7,980
Tax Year 2025
Lot Size 7,967 Sqft
Acres 0.1829
Property Sub-Type Single Family Residence
Source Greater McAllen
Property Description
Enjoy soaring ceilings, abundant windows & open, airy living spaces—including a full dining room, built-in bar with sink, & a cozy breakfast nook. The kitchen even features an additional bar sink for convenience. This 4-bedroom home offers versatility: a front room perfect for an office, split bedroom design and an oversized primary suite. Live in privacy surrounded by mature trees, a fully covered oasis-style patio and an electric-gated rear-entry driveway leading to ample garage and parking space. Don't forget the perfect size pool and an easy to maintain yard! The location is just perfect!
Located on the desirable Trenton & 2nd Street corridor, yet tucked away on a peaceful, shady street. Walk to the 2nd Street trail or enjoy shopping & dining at North 10th's vibrant spots! These homes rarely become available. Don't miss out on this opportunity! Welcome to your new space!
Location
State TX
County Hidalgo
Community Curbs, Other, Sidewalks, Street Lights
Rooms
Dining Room Living Area(s): 2
Interior
Interior Features Countertops (Quartz), Ceiling Fan(s), Decorative/High Ceilings, Microwave, Split Bedrooms, Walk-In Closet(s), Wet/Dry Bar
Heating Central, Electric
Cooling Central Air, Electric
Flooring Hardwood, Tile
Appliance Electric Water Heater, Water Heater (In Garage), Smooth Electric Cooktop, Dishwasher, Microwave, Oven-Single, Refrigerator
Laundry Laundry Closet
Exterior
Exterior Feature Gutters/Spouting, Mature Trees, Motorized Gate, Sprinkler System
Garage Spaces 2.0
Fence Privacy, Wood
Pool In Ground
Community Features Curbs, Other, Sidewalks, Street Lights
Utilities Available Cable Available
View Y/N No
Roof Type Composition Shingle
Total Parking Spaces 2
Garage Yes
Building
Lot Description Alley, Curb & Gutters, Mature Trees, Sidewalks, Sprinkler System
Faces From the intersection of 2nd and Trenton, drive West a block. Turn South (left) on 4th Street. Home is 4th property on West side of Street.
Story 1
Foundation Slab
Sewer City Sewer
Water Public
Structure Type Brick
New Construction No
Schools
Elementary Schools Gonzalez
Middle Schools Cathey
High Schools Memorial H.S.
Others
Tax ID R439001000000400
Security Features Smoke Detector(s)

"My job is to find and attract mastery-based agents to the office, protect the culture, and make sure everyone is happy! "






