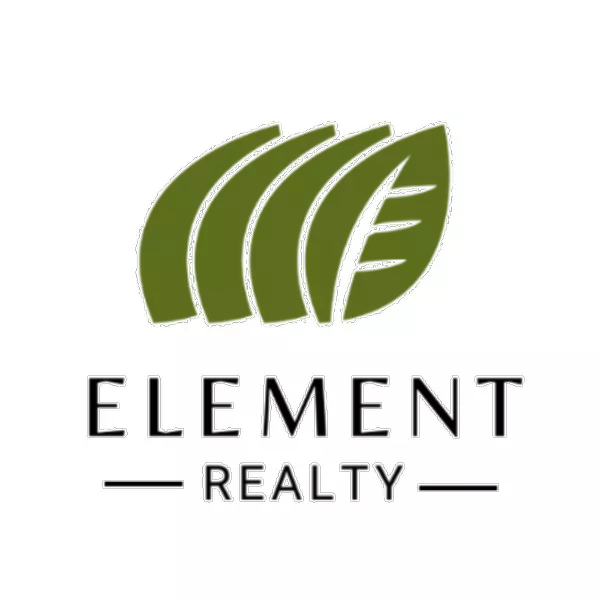$230,000
For more information regarding the value of a property, please contact us for a free consultation.
3 Beds
2 Baths
2,270 SqFt
SOLD DATE : 10/27/2021
Key Details
Property Type Single Family Home
Sub Type Single Family Residence
Listing Status Sold
Purchase Type For Sale
Square Footage 2,270 sqft
Subdivision Timberlane Addn
MLS Listing ID 352984
Sold Date 10/27/21
Bedrooms 3
Full Baths 2
HOA Y/N No
Originating Board Greater McAllen
Year Built 1989
Annual Tax Amount $4,598
Tax Year 2020
Lot Size 0.504 Acres
Acres 0.5045
Property Sub-Type Single Family Residence
Property Description
Lovely & Charming spacious home on 1/2 acre and on treelined street surrounded by beautiful homes in Alice, Texas. Featuring 3 bedrooms 2 baths 2 car carport with extra parking. This home also offers a unique floor plan with lots of natural light and fabulous views to bonus room and great backyard. Galley kitchen with kitchen nook area along with washer/dryer connections for a cozy laundry space. Sizeable pantry. New tiled floors throughout, pretty bathrooms. Pretty landscaping, mature trees throughout the front and backyard make this home so attractive. Privacy fence for your security. Texas size backyard patio to enjoy your south Texas family gatherings. Decorative ceilings, double sided fireplace and bar area. Bonus room suitable as an indoor patio, play room, gym, study, office, workshop and more. Storage closets in carport area to store your seasonal belongings. A fine gem in Alice, Texas. Make 1317 Southwood your home today! Make your appointment today! MUST SEE THIS ONE!
Location
State TX
County Jim Wells
Community None, Sidewalks, Street Lights
Rooms
Other Rooms Storage
Dining Room Living Area(s): 2
Interior
Interior Features Entrance Foyer, Countertops (Granite), Countertops (Solid Surface), Built-in Features, Ceiling Fan(s), Decorative/High Ceilings, Fireplace, Office/Study
Heating Central, Electric
Cooling Central Air, Electric
Flooring Carpet, Tile
Fireplace true
Appliance Electric Water Heater, Smooth Electric Cooktop, Oven-Single
Laundry Laundry Closet, Washer/Dryer Connection
Exterior
Exterior Feature Exercise Room, Mature Trees, Workshop
Garage Spaces 2.0
Carport Spaces 2
Fence Privacy, Wood
Community Features None, Sidewalks, Street Lights
Utilities Available Cable Available
View Y/N No
Roof Type Composition Shingle
Total Parking Spaces 4
Garage Yes
Building
Lot Description Alley, Sidewalks
Faces On Stadium Drive turn west onto Southwood St.
Story 1
Foundation Slab
Sewer City Sewer
Water Public
Structure Type Brick
New Construction No
Schools
Elementary Schools Hillcrest
Middle Schools Dubose
High Schools Alice H.S.
Others
Tax ID 1269002100000
Read Less Info
Want to know what your home might be worth? Contact us for a FREE valuation!

Our team is ready to help you sell your home for the highest possible price ASAP
"My job is to find and attract mastery-based agents to the office, protect the culture, and make sure everyone is happy! "






