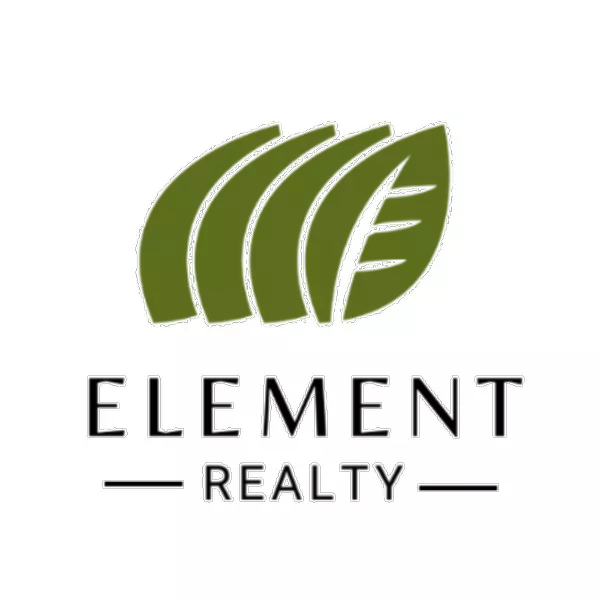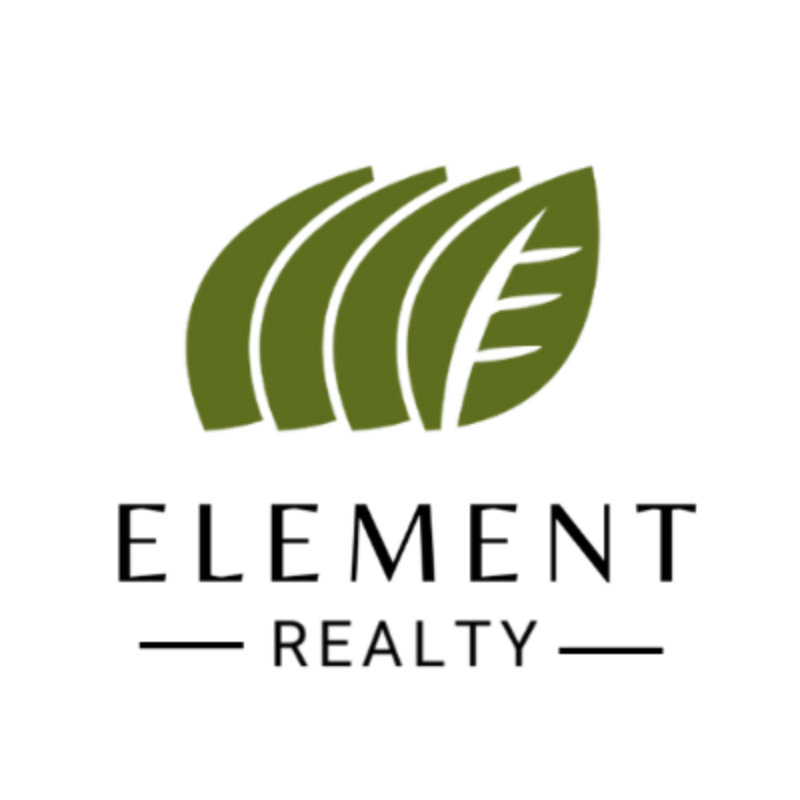$275,000
For more information regarding the value of a property, please contact us for a free consultation.
3 Beds
2.5 Baths
2,189 SqFt
SOLD DATE : 11/14/2022
Key Details
Property Type Single Family Home
Sub Type Single Family Residence
Listing Status Sold
Purchase Type For Sale
Square Footage 2,189 sqft
Subdivision Crosspointe
MLS Listing ID 384983
Sold Date 11/14/22
Bedrooms 3
Full Baths 2
Half Baths 1
HOA Y/N No
Year Built 1993
Annual Tax Amount $4,234
Tax Year 2021
Lot Size 6,594 Sqft
Acres 0.1514
Property Sub-Type Single Family Residence
Source Greater McAllen
Property Description
You have found it! The home you were looking for! Come and see this beautiful home in North McAllen. Just minutes away from restaurants, night life, grocery stores and close to expressways for an easy commute. This gem has only had one owner, and it is waiting for the right family to make it your own. This home sits on a corner lot, tucked in the quiet but centrally located neighborhood of Crosspointe, in the most desirable 78504 zip code, with the excellent school zoning to match.
The home has 3 bedroom 2.5 baths, a living room plus a foyer, with a large formal dining room. The spacious kitchen has a breakfast area with a dry bar. There is a mix of hardwood and tile flooring throughout the home, with carpet in the rear bedroom. The master bathroom has 2 showers, once of which was just recently renovated, 2 walk in closets and a private commode. The 2 car garage sits discretely towards the rear of the home with a large driveway and manual gate.
Location
State TX
County Hidalgo
Community Curbs, Sidewalks, Street Lights
Rooms
Dining Room Living Area(s): 2
Interior
Interior Features Entrance Foyer, Countertops (Granite), Built-in Features, Ceiling Fan(s), Crown/Cove Molding, Microwave, Walk-In Closet(s)
Heating Central, Electric
Cooling Central Air, Electric
Flooring Carpet, Hardwood, Tile
Appliance Electric Water Heater, Water Heater (Programmable thermostat), Water Heater (In Garage), Smooth Electric Cooktop, Microwave, Double Oven
Laundry Laundry Room
Exterior
Exterior Feature Gutters/Spouting, Manual Gate
Garage Spaces 2.0
Fence Privacy, Wood
Community Features Curbs, Sidewalks, Street Lights
Utilities Available Cable Available
View Y/N No
Roof Type Composition Shingle
Total Parking Spaces 2
Garage Yes
Building
Lot Description Corner Lot, Curb & Gutters
Faces North on 10th Street, east on Nolana, north on Chai Street (corner with Denny's) to Redbud Avenue, turn right on Redbud Avenue to end block, house sits on southwest corner of Redbud and Shasta.
Story 1
Foundation Slab
Sewer City Sewer
Water Public
Structure Type Brick
New Construction No
Schools
Elementary Schools Gonzalez
Middle Schools Cathey
High Schools Memorial H.S.
Others
Tax ID C947501002001600
Security Features Security System,Smoke Detector(s)
Read Less Info
Want to know what your home might be worth? Contact us for a FREE valuation!

Our team is ready to help you sell your home for the highest possible price ASAP

"My job is to find and attract mastery-based agents to the office, protect the culture, and make sure everyone is happy! "






