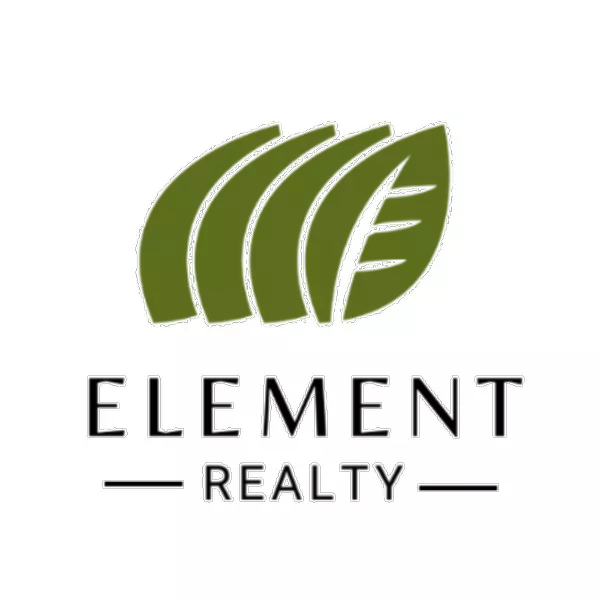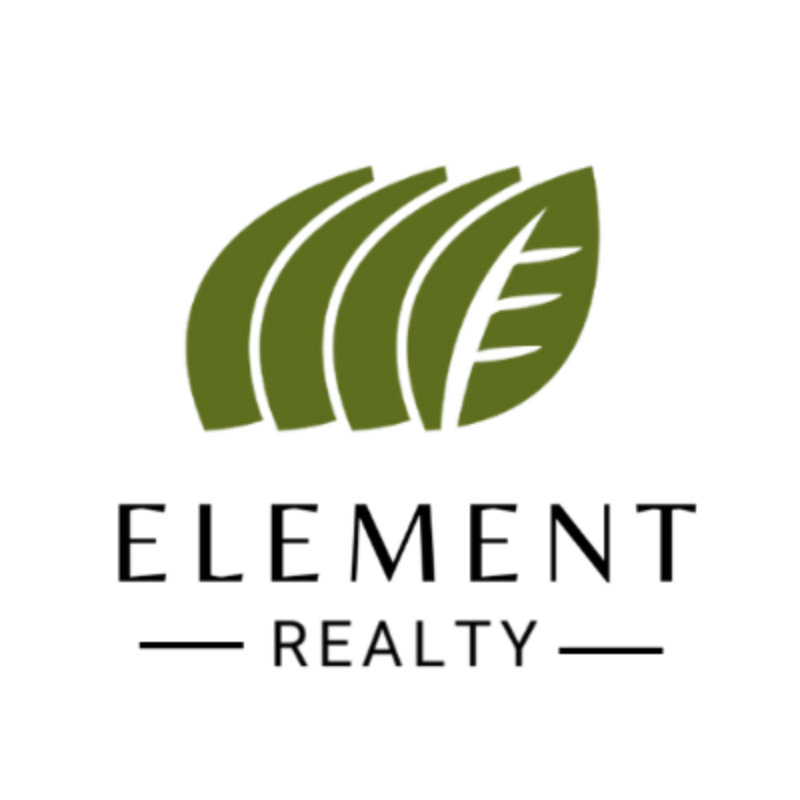$859,000
For more information regarding the value of a property, please contact us for a free consultation.
5 Beds
5 Baths
5,866 SqFt
SOLD DATE : 10/06/2023
Key Details
Property Type Single Family Home
Sub Type Single Family Residence
Listing Status Sold
Purchase Type For Sale
Square Footage 5,866 sqft
Subdivision Escondido
MLS Listing ID 404278
Sold Date 10/06/23
Bedrooms 5
Full Baths 5
HOA Fees $141/ann
HOA Y/N Yes
Year Built 2001
Annual Tax Amount $23,196
Tax Year 2023
Lot Size 0.522 Acres
Acres 0.522
Property Sub-Type Single Family Residence
Source Greater McAllen
Property Description
A true dream come true. This gorgeous home sits in the gated community of Escondido on over 1/2 an acre in North McAllen. Featuring 5 bedrooms, 5 restrooms, an exercise room, and a large home office. This home is perfect for family nights at home and entertaining alike. Boasting two living rooms, two dining areas, and a three car garage equipped with a Tesla charging station. 5,866 of living square footage and a beautiful outdoor kitchen area. Walking into the backyard feels like a vacation with lush tropical landscaping throughout. The spacious backyard features a large pool with a slide, a basketball court, and a backyard playset that conveys. The chefs kitchen has plenty of counter space for food prep and hosting large parties. The Viking gas stove and sub-zero refrigerator convey. Aside from the many cabinets there is a large walk in pantry as well. Located less than one mile from DHR hospital and zoned to highly sought after schools in McAllen this property is truly one of a kind.
Location
State TX
County Hidalgo
Community Gated, None
Rooms
Dining Room Living Area(s): 2
Interior
Interior Features Entrance Foyer, Countertops (Granite), Bonus Room, Built-in Features, Ceiling Fan(s), Decorative/High Ceilings, Office/Study, Walk-In Closet(s)
Heating Central, Electric
Cooling Central Air, Electric
Flooring Carpet, Porcelain Tile
Appliance Tankless Water Heater, Gas Cooktop, Dishwasher, Disposal, Oven-Microwave, Oven-Warming, Built-In Refrigerator
Laundry Laundry Room, Washer/Dryer Connection
Exterior
Exterior Feature BBQ Pit/Grill, Exercise Room, Gutters/Spouting, Mature Trees, Sprinkler System
Garage Spaces 3.0
Fence Masonry, Privacy
Pool In Ground
Community Features Gated, None
View Y/N No
Roof Type Clay Tile
Total Parking Spaces 3
Garage Yes
Building
Lot Description Curb & Gutters, Irregular Lot, Mature Trees, Professional Landscaping, Sprinkler System
Faces From Dove & Col Rowe (2nd St) head North, East on Falcon to the subdivision Escondido.
Story 1
Foundation Slab
Sewer City Sewer
Water Public
Structure Type Stucco
New Construction No
Schools
Elementary Schools Gonzalez
Middle Schools Cathey
High Schools Memorial H.S.
Others
Tax ID E665400000001900
Security Features Smoke Detector(s)
Read Less Info
Want to know what your home might be worth? Contact us for a FREE valuation!

Our team is ready to help you sell your home for the highest possible price ASAP

"My job is to find and attract mastery-based agents to the office, protect the culture, and make sure everyone is happy! "

