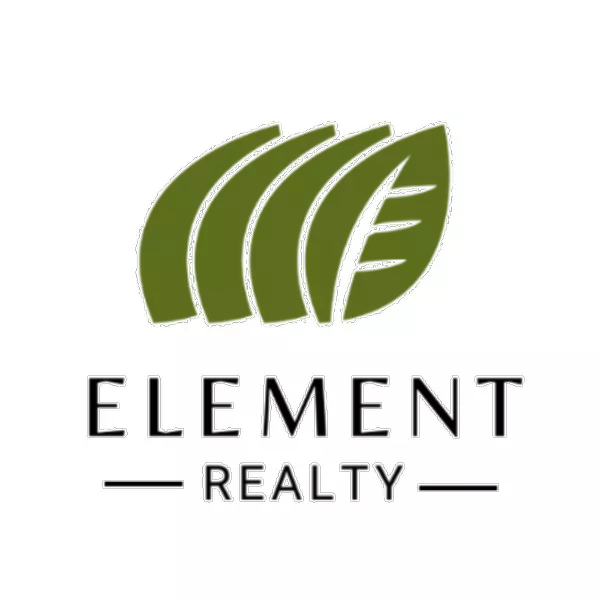$558,000
For more information regarding the value of a property, please contact us for a free consultation.
4 Beds
3.5 Baths
3,322 SqFt
SOLD DATE : 11/07/2023
Key Details
Property Type Single Family Home
Sub Type Single Family Residence
Listing Status Sold
Purchase Type For Sale
Square Footage 3,322 sqft
Subdivision Sunridge
MLS Listing ID 403459
Sold Date 11/07/23
Bedrooms 4
Full Baths 3
Half Baths 1
HOA Y/N No
Year Built 2013
Annual Tax Amount $11,995
Tax Year 2022
Lot Size 0.287 Acres
Acres 0.2872
Property Sub-Type Single Family Residence
Source Greater McAllen
Property Description
Amazing LOCATION! On fabulous home sitting in coveted Sunridge subdivision. This spacious home is a gem in northeast McAllen with many features from the large, open concept floorplan to the master suite & everything in between. The foyer opens to a dining area, office, & main living room featuring porcelain tile throughout, high ceilings with exposed beams, rock wall, & double doors opening to the patio & outdoor kitchen. The open concept floor plan includes the large chef style kitchen, professional grade appliances, second dining area, & bonus room tucked behind. The master suite includes a pass through closet, large bathroom, spa style shower & outdoor access. The backyard features an outdoor kitchen, pool with beach style entrance, shed, & plenty of room to play. This home is one that must be seen to fully enjoy! **Additional features include: bio-block reinforced construction, foam insulated attic, dual a/c's with heat pumps
Location
State TX
County Hidalgo
Community Sidewalks, Street Lights
Rooms
Dining Room Living Area(s): 2
Interior
Interior Features Entrance Foyer, Countertops (Granite), Countertops (Other), Ceiling Fan(s), Microwave, Walk-In Closet(s)
Heating Central
Cooling Central Air
Flooring Other, Tile
Appliance Electric Water Heater, Dishwasher, Microwave, Refrigerator
Laundry Laundry Room
Exterior
Exterior Feature BBQ Pit/Grill
Garage Spaces 2.0
Fence Masonry, Other, Wood
Pool In Ground, Outdoor Pool
Community Features Sidewalks, Street Lights
View Y/N No
Roof Type Shingle
Total Parking Spaces 2
Garage Yes
Private Pool true
Building
Lot Description Cul-De-Sac, Professional Landscaping, Sidewalks, Sprinkler System
Faces North on Col. Rowe blvd. Left on Xenops ave. Left onto N 2nd lane.
Story 1
Foundation Slab
Sewer City Sewer
Structure Type Brick,Stucco
New Construction No
Schools
Elementary Schools Gonzalez
Middle Schools Cathey
High Schools Memorial H.S.
Others
Tax ID S718000000002000
Security Features Smoke Detector(s)
Read Less Info
Want to know what your home might be worth? Contact us for a FREE valuation!

Our team is ready to help you sell your home for the highest possible price ASAP
"My job is to find and attract mastery-based agents to the office, protect the culture, and make sure everyone is happy! "






