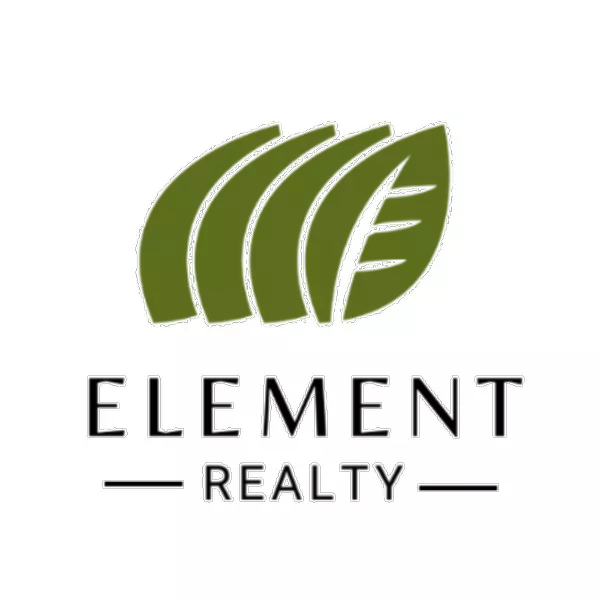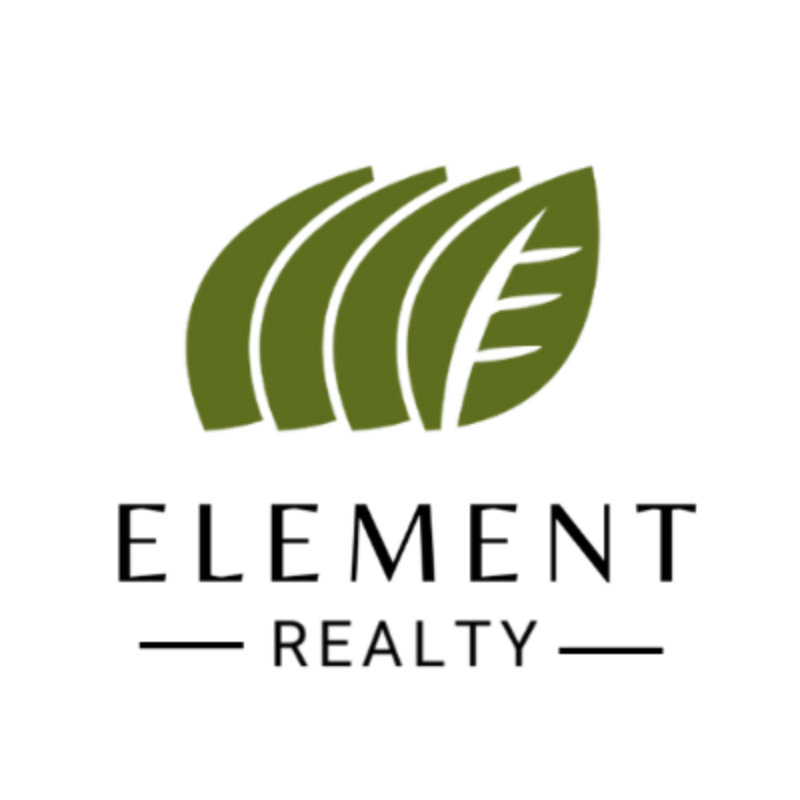$995,000
For more information regarding the value of a property, please contact us for a free consultation.
4 Beds
4 Baths
4,833 SqFt
SOLD DATE : 02/02/2024
Key Details
Property Type Single Family Home
Sub Type Single Family Residence
Listing Status Sold
Purchase Type For Sale
Square Footage 4,833 sqft
Subdivision Tuscany Estates
MLS Listing ID 414289
Sold Date 02/02/24
Bedrooms 4
Full Baths 4
HOA Fees $83/qua
HOA Y/N Yes
Year Built 2003
Annual Tax Amount $19,960
Tax Year 2023
Lot Size 0.530 Acres
Acres 0.53
Property Sub-Type Single Family Residence
Source Greater McAllen
Property Description
Discover timeless elegance in this 4-bedroom home at the heart of North East McAllen's prestigious Tuscany Estates neighborhood, a stone's throw from DHR Hospital.
The living area features an intricate Cantera fireplace, a formal dining area, and a gourmet kitchen with top-of-the-line appliances. The outdoor oasis includes a sparkling pool and an inviting outdoor fireplace.
The oversized master suite boasts a spa-like bathroom and a walk-in closet. Tuscany Estates offers an elegant lifestyle with tree-lined streets and meticulous landscapes.
Contact us for a private viewing of this Tuscan masterpiece. Your dream home awaits.
Location
State TX
County Hidalgo
Community Curbs, Gated, Sidewalks, Street Lights
Rooms
Dining Room Living Area(s): 2
Interior
Interior Features Entrance Foyer, Countertops (Granite), Bonus Room, Built-in Features, Ceiling Fan(s), Fireplace, Office/Study, Split Bedrooms, Walk-In Closet(s)
Heating Central, Electric
Cooling Central Air, Electric
Flooring Carpet, Marble
Fireplace true
Appliance Electric Water Heater, Water Heater (In Garage), Dishwasher, Disposal, Built-In Refrigerator, Stove/Range-Gas, Wine Cooler
Laundry Laundry Room, Washer/Dryer Connection
Exterior
Exterior Feature Balcony, Mature Trees, Sprinkler System
Garage Spaces 3.0
Fence Masonry, Privacy
Pool In Ground, Outdoor Pool
Community Features Curbs, Gated, Sidewalks, Street Lights
Utilities Available Cable Available
View Y/N No
Roof Type Concrete Tile
Total Parking Spaces 3
Garage Yes
Private Pool true
Building
Lot Description Valet/Caretaker, Curb & Gutters, Mature Trees, Sidewalks, Sprinkler System
Faces Continue to N McColl Rd Continue on N McColl Rd to N 6th St Continue on N 6th St. Drive to N 5th St
Story 2
Foundation Slab
Sewer City Sewer
Water Public
Structure Type Brick,Stone
New Construction No
Schools
Elementary Schools Gonzalez
Middle Schools Morris
High Schools Memorial H.S.
Others
Tax ID T825800000000200
Security Features Security System
Read Less Info
Want to know what your home might be worth? Contact us for a FREE valuation!

Our team is ready to help you sell your home for the highest possible price ASAP

"My job is to find and attract mastery-based agents to the office, protect the culture, and make sure everyone is happy! "

