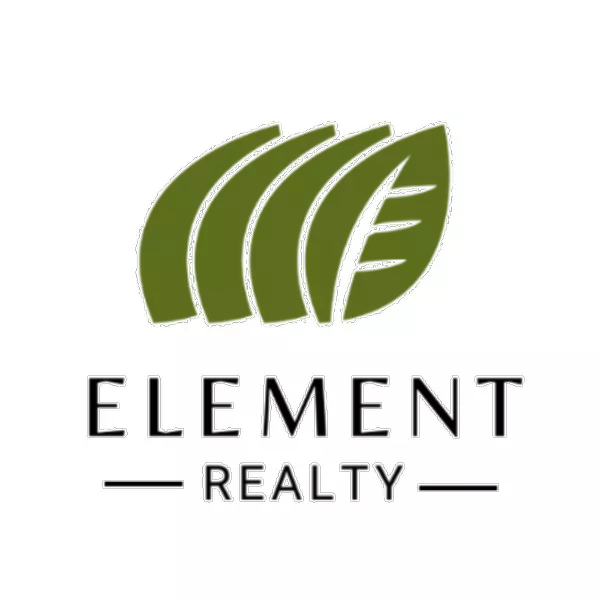$489,000
For more information regarding the value of a property, please contact us for a free consultation.
4 Beds
3.5 Baths
2,824 SqFt
SOLD DATE : 03/30/2024
Key Details
Property Type Single Family Home
Sub Type Single Family Residence
Listing Status Sold
Purchase Type For Sale
Square Footage 2,824 sqft
Subdivision Monte Vista
MLS Listing ID 422824
Sold Date 03/30/24
Bedrooms 4
Full Baths 3
Half Baths 1
HOA Fees $62/ann
HOA Y/N Yes
Year Built 2016
Annual Tax Amount $11,278
Tax Year 2023
Lot Size 10,890 Sqft
Acres 0.25
Property Sub-Type Single Family Residence
Source Greater McAllen
Property Description
Quality Construction and Gorgeous Decor Await you in this Custom Build! Tile Roof, Manicured Yard, Pool, and a 1/4 Acre, Cul-de-sac Lot. This Well Designed Home offers an Open Living Room, Dining & Kitchen with Natural Light. Stunning Kitchen has Clean Lines, Quartz Counters & Gorgeous Backsplash. Meal Prep is easy with a Gas Cooktop, Wall Oven, Microwave & Warming Drawer & Center Island. Split Bedroom Plan with A Large Master Bedroom Closet Offers Tremendous Storage. Oversized Garage Accommodates 2 full-size vehicles. Technology includes a Hard Wired Security System with DVR & Cameras, TV cable with HDMI & CAT6 wiring available. Exterior programmable outlets available for Holiday lighting. Two HVAC systems with Nest thermostats capable of remote programming. Patio speakers and TV mount convey. Spray Foam Insulation significantly decreases cooling costs. The attic above the Garage is Decked for Storage. Monte Vista Subdivision is a Gated Neighborhood in the Sharyland School District.
Location
State TX
County Hidalgo
Community Curbs, Gated, Sidewalks, Street Lights
Rooms
Dining Room Living Area(s): 1
Interior
Interior Features Entrance Foyer, Countertops (Quartz), Built-in Features, Ceiling Fan(s), Decorative/High Ceilings, Microwave, Split Bedrooms, Walk-In Closet(s)
Heating Central, Electric
Cooling Central Air, Electric
Flooring Tile
Equipment Audio/Video Wiring
Appliance Electric Water Heater, Gas Cooktop, Dishwasher, Disposal, Microwave, Oven-Warming
Laundry Laundry Room, Washer/Dryer Connection
Exterior
Exterior Feature Mature Trees, Sprinkler System
Garage Spaces 2.0
Fence Privacy, Wood
Pool In Ground, Outdoor Pool
Community Features Curbs, Gated, Sidewalks, Street Lights
Utilities Available Internet Access
View Y/N No
Roof Type Clay Tile
Total Parking Spaces 2
Garage Yes
Private Pool true
Building
Lot Description Valet/Caretaker, Cul-De-Sac, Curb & Gutters, Professional Landscaping, Sidewalks, Sprinkler System
Faces Taylor Road, South of 2 Mile Line, East side, in the Monte Vista gated subdivision.
Story 1
Foundation Slab
Sewer City Sewer
Water Public
Structure Type Brick
New Construction No
Schools
Elementary Schools Wernecke
Middle Schools Sharyland North Junior
High Schools Sharyland Pioneer H.S.
Others
Tax ID M595200000001800
Security Features Security System,Closed Circuit Camera(s),Smoke Detector(s)
Read Less Info
Want to know what your home might be worth? Contact us for a FREE valuation!

Our team is ready to help you sell your home for the highest possible price ASAP
"My job is to find and attract mastery-based agents to the office, protect the culture, and make sure everyone is happy! "






