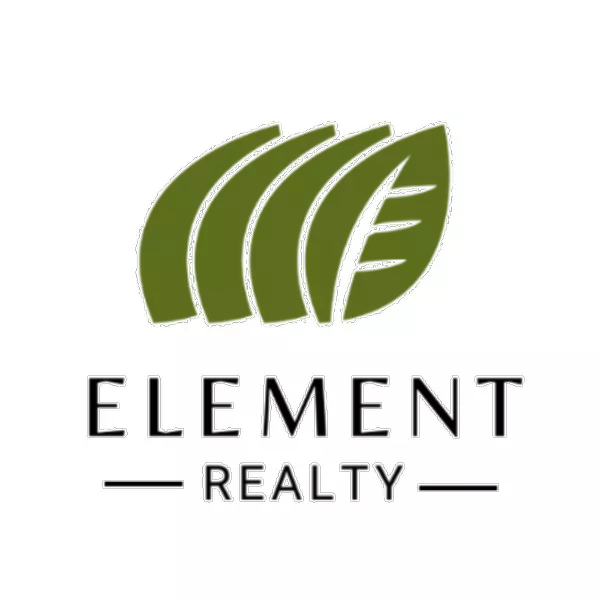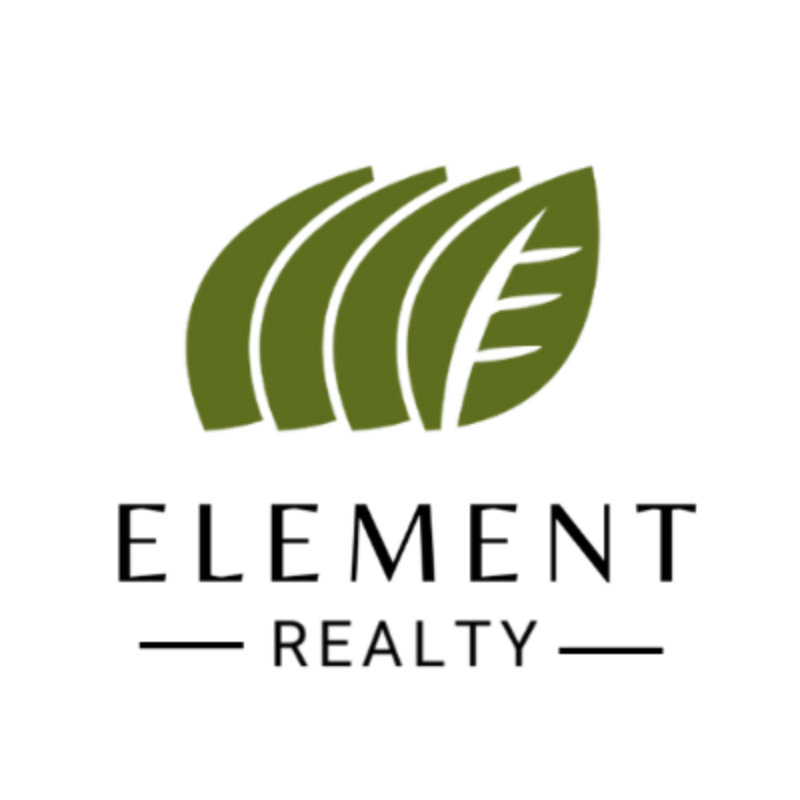$250,000
For more information regarding the value of a property, please contact us for a free consultation.
3 Beds
2.5 Baths
2,540 SqFt
SOLD DATE : 05/06/2024
Key Details
Property Type Single Family Home
Sub Type Single Family Residence
Listing Status Sold
Purchase Type For Sale
Square Footage 2,540 sqft
Subdivision Glasscock Village
MLS Listing ID 422884
Sold Date 05/06/24
Bedrooms 3
Full Baths 2
Half Baths 1
HOA Y/N No
Year Built 1992
Annual Tax Amount $6,471
Tax Year 2023
Lot Size 10,284 Sqft
Acres 0.2361
Property Sub-Type Single Family Residence
Source Greater McAllen
Property Description
Welcome to this stunning 3-bedroom, 2.5-bathroom home that seamlessly blends modern elegance with functional design. As you step inside, you'll immediately appreciate the open concept layout, creating a welcoming and spacious atmosphere throughout the living areas. The heart of this home is undoubtedly the impressive kitchen, which boasts both style and functionality. With sleek countertops, high-end appliances, and ample storage space, this kitchen is a dream for both aspiring chefs and those who love to entertain. The split bedroom plan ensures privacy and tranquility, with the master suite serving as a luxurious retreat. This residence seamlessly blends indoor and outdoor living, with a private and well-manicured backyard. Experience a lifestyle that combines sophistication with functionality. Don't miss out on the chance to call this meticulously designed property your home. Schedule a showing to explore the endless possibilities awaiting you in this exceptional residence.
Location
State TX
County Hidalgo
Community Curbs, Street Lights
Rooms
Other Rooms Gazebo
Dining Room Living Area(s): 2
Interior
Interior Features Entrance Foyer, Countertops (Granite), Bonus Room, Ceiling Fan(s), Decorative/High Ceilings, Fireplace, Office/Study, Split Bedrooms, Walk-In Closet(s)
Heating Central, Electric
Cooling Central Air, Electric
Flooring Tile
Fireplace true
Appliance Electric Water Heater, Water Heater (Other Location), Microwave, Refrigerator, Stove/Range-Electric Smooth
Laundry Laundry Area, Washer/Dryer Connection
Exterior
Exterior Feature Mature Trees
Fence Wood
Community Features Curbs, Street Lights
Utilities Available Cable Available
View Y/N No
Roof Type Composition Shingle
Garage No
Building
Lot Description Curb & Gutters, Mature Trees
Faces From the corner of 2 Mile Line and Glasscock, head south on Glasscock and turn right (west) on 24th Street and home will be on the north side of the street.
Story 1
Foundation Slab
Sewer City Sewer
Water Public
Structure Type Brick,Wood Siding
New Construction No
Schools
Elementary Schools Shary
Middle Schools North Jr. High
High Schools Sharyland Pioneer H.S.
Others
Tax ID G408000000001500
Read Less Info
Want to know what your home might be worth? Contact us for a FREE valuation!

Our team is ready to help you sell your home for the highest possible price ASAP

"My job is to find and attract mastery-based agents to the office, protect the culture, and make sure everyone is happy! "

