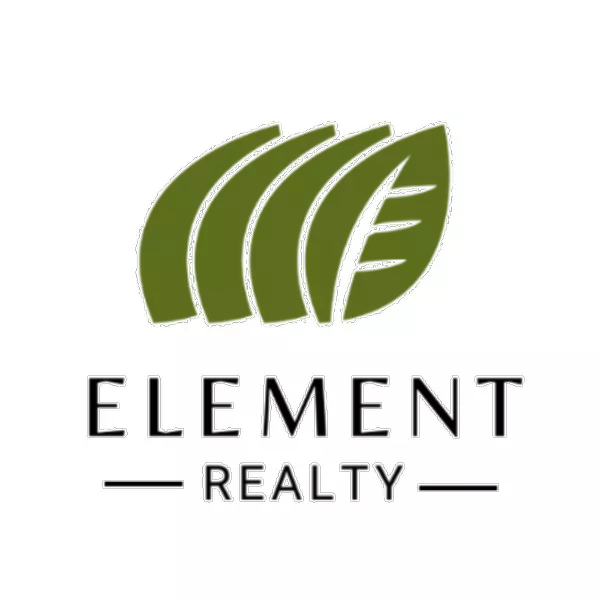$225,000
For more information regarding the value of a property, please contact us for a free consultation.
4 Beds
3 Baths
2,272 SqFt
SOLD DATE : 05/31/2024
Key Details
Property Type Single Family Home
Sub Type Single Family Residence
Listing Status Sold
Purchase Type For Sale
Square Footage 2,272 sqft
Subdivision Regency Park Estates
MLS Listing ID 435425
Sold Date 05/31/24
Bedrooms 4
Full Baths 3
HOA Y/N No
Originating Board Greater McAllen
Year Built 1995
Annual Tax Amount $5,842
Tax Year 2023
Lot Size 7,000 Sqft
Acres 0.1607
Property Sub-Type Single Family Residence
Property Description
Location is exceptional! Great place to call home with so much space. This home needs some TLC and is a solid build with so much potential. Take a look inside and discover large bedrooms, 3 living spaces plus dining areas, laundry room and additional built in living space above the garage. Low maintenance yard with mature trees and a storage shed on the East side of property. A large, covered patio complete with a Southernly breeze and privacy. Step inside to appreciate the grand space and many built ins for storage. The stair step ceilings and lots of natural light make this home so warm and welcoming. Make a few upgrades and this home is sure to please! So many possibilities for living space and privacy plus split bedroom design. Enjoy the large kitchen complete with dining area and pull up seating. Large workspaces and plenty of cabinets. A bedroom/office near the laundry and garage is a plus for day to day activities. Create your own palette with new paint and tile. Wow!
Location
State TX
County Hidalgo
Community Sidewalks, Street Lights
Rooms
Other Rooms Storage
Dining Room Living Area(s): 2
Interior
Interior Features Entrance Foyer, Countertops (Granite), Built-in Features, Ceiling Fan(s), Crown/Cove Molding, Decorative/High Ceilings, Split Bedrooms, Walk-In Closet(s), Wet/Dry Bar
Heating Central, Electric
Cooling Central Air, Electric
Flooring Carpet, Tile
Equipment Intercom
Appliance Electric Water Heater, Dishwasher, Refrigerator, Stove/Range-Electric Smooth
Laundry Laundry Room, Washer/Dryer Connection
Exterior
Exterior Feature Mature Trees
Garage Spaces 2.0
Fence Privacy, Wood
Community Features Sidewalks, Street Lights
Utilities Available Cable Available
View Y/N No
Roof Type Composition Shingle
Total Parking Spaces 2
Garage Yes
Building
Lot Description Curb & Gutters, Irregular Lot, Mature Trees, Sidewalks
Faces From Trenton & 29th: South on 29th St, West on Xenops Ave, will be 3rd home on South side
Story 1
Foundation Slab
Sewer City Sewer
Water Public
Structure Type Brick
New Construction No
Schools
Elementary Schools Garza
Middle Schools Fossum
High Schools Rowe H.S.
Others
Tax ID R175500000001900
Security Features Smoke Detector(s)
Read Less Info
Want to know what your home might be worth? Contact us for a FREE valuation!

Our team is ready to help you sell your home for the highest possible price ASAP
"My job is to find and attract mastery-based agents to the office, protect the culture, and make sure everyone is happy! "

