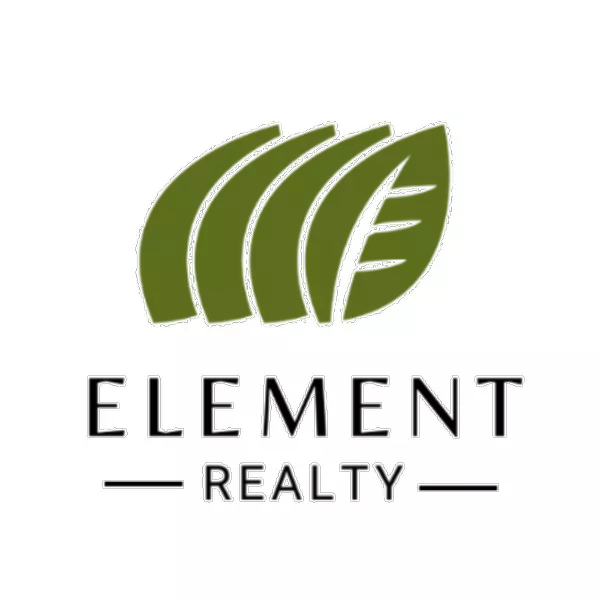$425,000
For more information regarding the value of a property, please contact us for a free consultation.
3 Beds
3.5 Baths
2,297 SqFt
SOLD DATE : 06/07/2024
Key Details
Property Type Single Family Home
Sub Type Single Family Residence
Listing Status Sold
Purchase Type For Sale
Square Footage 2,297 sqft
Subdivision Moreno Ph 3
MLS Listing ID 421507
Sold Date 06/07/24
Bedrooms 3
Full Baths 3
Half Baths 1
HOA Fees $41/ann
HOA Y/N Yes
Originating Board Greater McAllen
Year Built 2019
Annual Tax Amount $6,214
Tax Year 2023
Lot Size 0.500 Acres
Acres 0.5001
Property Sub-Type Single Family Residence
Property Description
You're Invited to Indulge in the luxury of this exceptional property, featuring three bedrooms, 3 1/2 baths, and a dedicated office. Enjoy the beauty of an open concept in this home, where a chef's kitchen awaits to elevate your culinary endeavors. With two distinct eating areas, the space is designed to accommodate both intimate and larger dining occasions. The home is a testament to fine craftsmanship, with intricate decorative ceilings and gleaming porcelain floors. Make a splash in the 15 x 30 pool, complete with a fun slide, or savor outdoor gatherings in this Gorgeous Outdoor kitchen with an expansive patio, that boasts dimensions of 27x27, offering an ideal outdoor space for relaxation and entertainment. This charming property also features a spacious shed measuring 25x15, providing ample storage. Nestled in a gated community on a serene single street, revel in the peace and exclusivity. Secure your private showing today! Motivated Sellers! Bring us an offer!
Location
State TX
County Hidalgo
Community Gated, Street Lights
Rooms
Other Rooms Gazebo, Storage
Dining Room Living Area(s): 2
Interior
Interior Features Countertops (Granite), Ceiling Fan(s), Microwave, Office/Study, Split Bedrooms, Walk-In Closet(s)
Heating Central
Cooling Central Air
Flooring Porcelain Tile, Tile
Appliance Electric Water Heater, Smooth Electric Cooktop, Dryer, Oven-Microwave, Oven-Single, Refrigerator, Washer
Laundry Laundry Room, Washer/Dryer Connection
Exterior
Exterior Feature Other, Sprinkler System
Garage Spaces 2.0
Fence Barbed Wire, Wood
Pool In Ground, Outdoor Pool
Community Features Gated, Street Lights
Utilities Available Cable Available
View Y/N No
Roof Type Composition Shingle
Total Parking Spaces 2
Garage Yes
Private Pool true
Building
Lot Description Cul-De-Sac, Irregular Lot, Sprinkler System
Faces From Expressway 281. head West on Monte Cristo for 5.4 Miles, Turn South on Depot Rd, then West on Rogers and N on Moreno Sr Dr.
Story 1
Foundation Slab
Sewer Septic Tank
Structure Type Brick
New Construction No
Schools
Elementary Schools Jefferson
Middle Schools South Middle School
High Schools Vela H.S.
Others
Tax ID M641503000001000
Security Features Smoke Detector(s)
Read Less Info
Want to know what your home might be worth? Contact us for a FREE valuation!

Our team is ready to help you sell your home for the highest possible price ASAP
"My job is to find and attract mastery-based agents to the office, protect the culture, and make sure everyone is happy! "

