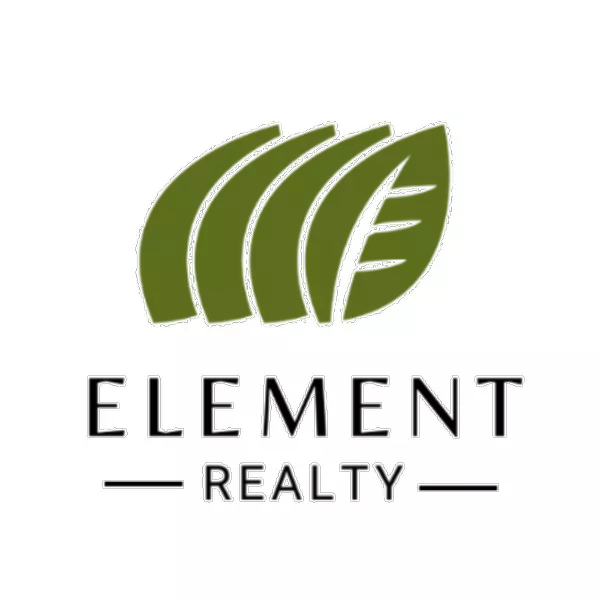$87,000
For more information regarding the value of a property, please contact us for a free consultation.
2 Beds
2 Baths
1,082 SqFt
SOLD DATE : 06/21/2024
Key Details
Property Type Mobile Home
Sub Type Mobile Home
Listing Status Sold
Purchase Type For Sale
Square Footage 1,082 sqft
Subdivision Hidden Valley Ranch
MLS Listing ID 433299
Sold Date 06/21/24
Bedrooms 2
Full Baths 2
HOA Fees $29/ann
HOA Y/N Yes
Originating Board Greater McAllen
Year Built 1992
Annual Tax Amount $1,143
Tax Year 2023
Lot Size 3,533 Sqft
Acres 0.0811
Property Sub-Type Mobile Home
Property Description
Psst.. you want to see something unique? Schedule your showing and check out this split 2 bedroom 2 bath, mobile with a functional casita! The mobile itself has a front-facing eat-in kitchen open concept view of the comfortable living space, a ample sized bedroom and simple bathroom with a tub/shower combo. The real gem lies in the casita's functional space, living room or bedroom space depending on need with a nice pullout couch, the second eat in kitchen offers electric appliances and the bathroom offers a decent closet space and a walk-in Shower. The exterior of the property is equipped with a metal roof, covered carport/patio area, gutters, golf cart garage/storage shed and a low maintenance rock yard with a mature citrus tree! This home is a unique find and located in the friendly 55+ community, Hidden Valley Ranch!
Location
State TX
County Hidalgo
Community Certified 55+ Community, Gated, Pool, Street Lights
Rooms
Other Rooms Storage
Dining Room Living Area(s): 2
Interior
Interior Features Countertops (Laminate), Bonus Room, Built-in Features, Ceiling Fan(s), Dryer, Microwave, Washer
Heating Central, Electric
Cooling Central Air, Electric
Flooring Carpet, Tile, Vinyl
Appliance Electric Water Heater, Water Heater (Other Location), Dryer, Microwave, Refrigerator, Stove/Range-Electric Coil, Stove/Range-Gas, Washer
Laundry Laundry Area
Exterior
Exterior Feature Gutters/Spouting, Mature Trees, Rock Yard, Workshop
Carport Spaces 1
Fence None
Community Features Certified 55+ Community, Gated, Pool, Street Lights
View Y/N No
Roof Type Metal
Total Parking Spaces 1
Garage No
Building
Lot Description Curb & Gutters, Mature Trees
Faces From HWY 83 take Showers RD exit. Turn right (North) on Western Ave. Western turns into Long Dr. Turn left (South) on Bunker Dr. Turn right (West) on Birdie Dr. Home will be on the left.
Story 1
Foundation Pillar/Post/Pier, Slab
Sewer MUD
Structure Type Other
New Construction No
Schools
Elementary Schools Gonzalez
Middle Schools Richards
High Schools La Joya H.S.
Others
Senior Community Yes
Tax ID H269003000035400
Security Features Smoke Detector(s)
Read Less Info
Want to know what your home might be worth? Contact us for a FREE valuation!

Our team is ready to help you sell your home for the highest possible price ASAP
"My job is to find and attract mastery-based agents to the office, protect the culture, and make sure everyone is happy! "

