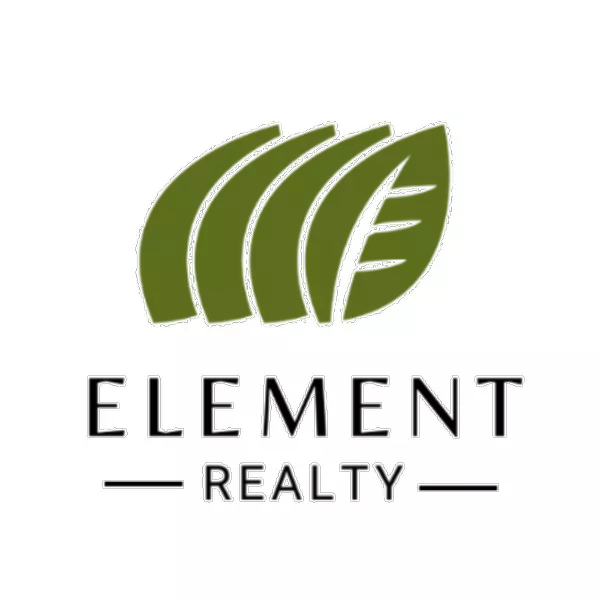$390,000
For more information regarding the value of a property, please contact us for a free consultation.
4 Beds
3.5 Baths
2,503 SqFt
SOLD DATE : 06/27/2024
Key Details
Property Type Single Family Home
Sub Type Single Family Residence
Listing Status Sold
Purchase Type For Sale
Square Footage 2,503 sqft
Subdivision Pepper Ridge
MLS Listing ID 432596
Sold Date 06/27/24
Bedrooms 4
Full Baths 3
Half Baths 1
HOA Fees $41/ann
HOA Y/N Yes
Originating Board Greater McAllen
Year Built 2011
Annual Tax Amount $8,180
Tax Year 2023
Lot Size 8,668 Sqft
Acres 0.199
Property Description
Revel in the flying spaces of this private home in gated Pepper Ridge! It boasts 4 bedrooms, 3 full bathrooms, PLUS an office & an extra 1/2 bath with outside access. The downstairs Master Suite has towering built ins, decorative ceilings, & spreads into a full bathroom with his-and-her vanities, a jacuzzi tub, a separate spacious shower and a walk-in closet, complete with island. A Second Full Downstairs Bed and Bath are accessed from the hallway corridor to the lengthy Laundry Room. A Brilliant Office perches at the landing, overlooking Habanero St. The other 2 Non-Master Bedrooms float on the 2nd floor with their own, separate Full Bath. Plantation shutters embellish throughout the home & EACH window has its own let-down hurricane coverings. The roomy kitchen flows into a breakfast nook whilst the extended granite bar top counter allows for extra seating all round. A .20 Acre Lot means a big back yard complete with patio & extra driveway space. Spread out in this home today.
Location
State TX
County Hidalgo
Community Curbs, Gated, Sidewalks, Street Lights
Rooms
Dining Room Living Area(s): 1
Interior
Interior Features Entrance Foyer, Countertops (Granite), Countertops (Other), Countertops (Solid Surface), Bonus Room, Built-in Features, Ceiling Fan(s), Decorative/High Ceilings, Dryer, Microwave, Office/Study, Split Bedrooms, Walk-In Closet(s), Washer
Heating Central, Electric
Cooling Central Air, Electric
Flooring Carpet, Laminate, Other, Tile
Appliance Electric Water Heater, Water Heater (In Garage), Oven-Single, Stove/Range-Electric Smooth
Laundry Laundry Room, Washer/Dryer Connection
Exterior
Exterior Feature Mature Trees, Motorized Gate, Sprinkler System
Garage Spaces 2.0
Carport Spaces 3
Fence Decorative Metal, Other, Partial, Privacy, Wood
Community Features Curbs, Gated, Sidewalks, Street Lights
Waterfront No
View Y/N No
Roof Type Composition Shingle
Total Parking Spaces 5
Garage Yes
Building
Lot Description Controlled Access, Corner Lot, Curb & Gutters, Irregular Lot, Mature Trees, Sidewalks, Sprinkler System
Faces From Canton and Sugar head East. Pepper Ridge has 2 gated entrances. Only the further East entrance (closer to 281) at Canton and Serrano has the Entry Key Pad. Enter through this entrance, travel 3 streets up to Habanero, and turn West (left) on Habanero. Property is all the way at the end of the street on the SE corner of Piquin and Habanero.
Story 2
Foundation Slab
Sewer City Sewer
Water Public
Structure Type Solid Masonry,Stucco
New Construction No
Schools
Elementary Schools Freddy Gonzalez
Middle Schools South Middle School
High Schools Vela H.S.
Others
Tax ID P567200000008100
Read Less Info
Want to know what your home might be worth? Contact us for a FREE valuation!

Our team is ready to help you sell your home for the highest possible price ASAP

"My job is to find and attract mastery-based agents to the office, protect the culture, and make sure everyone is happy! "

