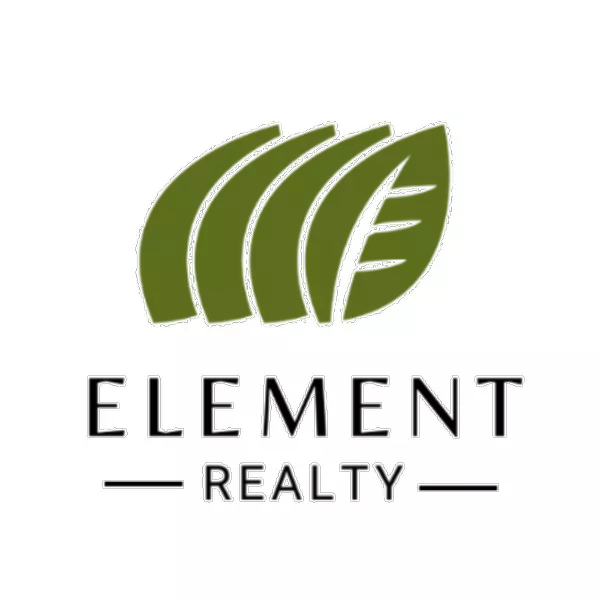$389,000
For more information regarding the value of a property, please contact us for a free consultation.
5 Beds
4.5 Baths
3,014 SqFt
SOLD DATE : 06/26/2024
Key Details
Property Type Single Family Home
Sub Type Single Family Residence
Listing Status Sold
Purchase Type For Sale
Square Footage 3,014 sqft
Subdivision Fairway Grande Village
MLS Listing ID 427434
Sold Date 06/26/24
Bedrooms 5
Full Baths 4
Half Baths 1
HOA Y/N No
Originating Board Greater McAllen
Year Built 1994
Annual Tax Amount $8,712
Tax Year 2024
Lot Size 9,449 Sqft
Acres 0.2169
Property Sub-Type Single Family Residence
Property Description
Introducing this exquisite 5-bedroom, 4.5-bathroom. Immerse yourself in the contemporary charm with new lighting fixtures, fresh paint, upgraded tile, doors and countertops throughout. The backyard features a concrete fence for ultimate privacy, complemented by a front yard adorned with masonry, brick, and a classic clay roof. Step inside to discover a well desgined interior, boasting tile floors, and high ceilings. The kitchen is a chef's dream with electric smooth stovetop, dishwasher, microwave, double oven, and a convenient laundry room nearby. Relax in the spacious living area with a cozy fireplace. Two rooms downstairs, including a maids quarter, provide flexibility and convenience. The property an inviting pool for leisure. A carport in the backyard, a Jack and Jill restroom, and a bonus room near the kitchen enhance the lifestyle. Rain gutters, automatic gate, and a brand new AC system complete the allure of this exceptional home. Don't miss this opportunity!
Location
State TX
County Hidalgo
Community Curbs, Sidewalks, Street Lights
Rooms
Dining Room Living Area(s): 2
Interior
Interior Features Entrance Foyer, Countertops (Granite), Bonus Room, Ceiling Fan(s), Decorative/High Ceilings, Fireplace, Microwave, Office/Study, Walk-In Closet(s)
Heating Central, Electric
Cooling Central Air, Electric
Flooring Carpet, Tile
Fireplace true
Appliance Electric Water Heater, Water Heater (In Garage), Smooth Electric Cooktop, Dishwasher, Double Oven
Laundry Laundry Room, Washer/Dryer Connection
Exterior
Exterior Feature Gutters/Spouting, Mature Trees, Motorized Gate
Garage Spaces 2.0
Carport Spaces 1
Fence Decorative Metal, Masonry, Privacy
Pool In Ground, Outdoor Pool
Community Features Curbs, Sidewalks, Street Lights
View Y/N No
Roof Type Clay Tile
Total Parking Spaces 3
Garage Yes
Private Pool true
Building
Lot Description Corner Lot, Irregular Lot, Sidewalks
Faces From N Col Rowe Blvd take a left onto EL Rancho Rd W and another left onto D Rose Ellen Dr S. Take a right onto E Ridgeland Ave, left onto S Mockingbird St and another right onto E Pineridge Ave. Home is on your left.
Story 2
Foundation Slab
Sewer City Sewer
Water Public
Structure Type Brick
New Construction No
Schools
Elementary Schools Fields
Middle Schools Travis
High Schools Mcallen H.S.
Others
Tax ID F105002000004400
Security Features Smoke Detector(s)
Read Less Info
Want to know what your home might be worth? Contact us for a FREE valuation!

Our team is ready to help you sell your home for the highest possible price ASAP
"My job is to find and attract mastery-based agents to the office, protect the culture, and make sure everyone is happy! "

