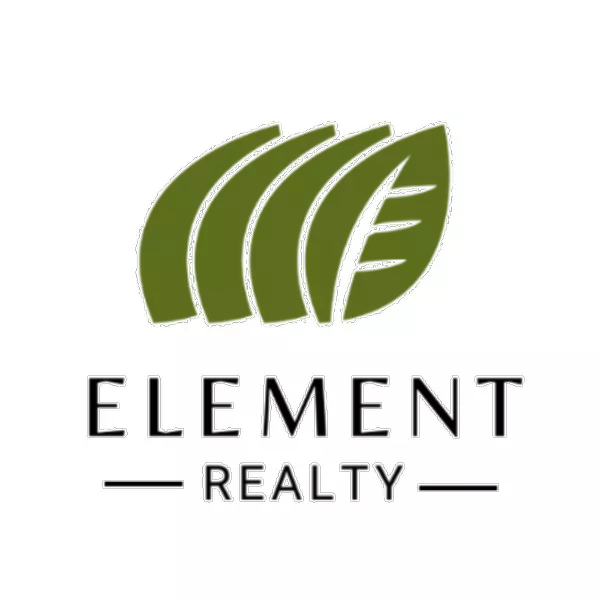$335,000
For more information regarding the value of a property, please contact us for a free consultation.
3 Beds
2.5 Baths
2,114 SqFt
SOLD DATE : 08/20/2024
Key Details
Property Type Single Family Home
Sub Type Single Family Residence
Listing Status Sold
Purchase Type For Sale
Square Footage 2,114 sqft
Subdivision Pepper Ridge
MLS Listing ID 442650
Sold Date 08/20/24
Bedrooms 3
Full Baths 2
Half Baths 1
HOA Fees $41/ann
HOA Y/N Yes
Originating Board Greater McAllen
Year Built 2010
Annual Tax Amount $7,251
Tax Year 2024
Lot Size 8,709 Sqft
Acres 0.1999
Property Sub-Type Single Family Residence
Property Description
A BEAUTIFUL, MUST-SEE HOME…This Lovely Property In Gated Pepper Ridge Estates In South Edinburg Is Pristine And Ready For You! Featuring Lush Landscaping, Mature Trees, Gorgeous Curb Appeal And Inviting Entryway, Open Concept Design With Living Area And Two Dining Areas, Bonus Room/Office, Split Bedrooms, Conveying Refrigerator, Stove, Dishwasher, AND Washer and Dryer…This Home Has It All! Additional Amenities Include Covered Patio, Inviting Back Yard With An Abundance Of Space For A Sparkling Pool Or Play Area And Possibly An Outside Kitchen For Your Grill Chef…The Possibilities Are Endless! Many Extra Features Include A Fabulous Primary Suite With Two Large Walk-In Closets, Philips Hue Smart Lighting System, And A Half-Bath Accessible from The Living Area and Back Yard. Located Minutes From McAllen And Edinburg Medical Centers And The UTRGV Campus…This Home Is In The Heart Of It All! Join Us For Our Open House On Saturday, July 20th, 11 To 2! Thank You!!
Location
State TX
County Hidalgo
Community Curbs, Gated, Sidewalks
Rooms
Dining Room Living Area(s): 2
Interior
Interior Features Entrance Foyer, Countertops (Granite), Ceiling Fan(s), Dryer, Office/Study, Walk-In Closet(s), Washer
Heating Central, Electric
Cooling Central Air, Electric
Flooring Porcelain Tile
Appliance Electric Water Heater, Water Heater (In Garage), Dishwasher, Disposal, Dryer, Refrigerator, Stove/Range-Electric Smooth, Washer
Laundry Laundry Room, Washer/Dryer Connection
Exterior
Exterior Feature Gutters/Spouting, Sprinkler System
Garage Spaces 2.0
Fence Privacy, Wood
Community Features Curbs, Gated, Sidewalks
Utilities Available Internet Access, Cable Available
View Y/N No
Roof Type Composition Shingle
Total Parking Spaces 2
Garage Yes
Building
Lot Description Curb & Gutters, Professional Landscaping, Sidewalks, Sprinkler System
Faces North on Sugar Rd From Nolana. East on Canton. North on Serrano at Pepper Ridge Estates Gate. Third Home on the East (Right) Side.
Story 1
Foundation Slab
Sewer City Sewer
Water Public
Structure Type Stucco
New Construction No
Schools
Elementary Schools Freddy Gonzalez
Middle Schools South Middle School
High Schools Vela H.S.
Others
Tax ID P567200000005100
Security Features Security System,Smoke Detector(s)
Read Less Info
Want to know what your home might be worth? Contact us for a FREE valuation!

Our team is ready to help you sell your home for the highest possible price ASAP
"My job is to find and attract mastery-based agents to the office, protect the culture, and make sure everyone is happy! "






