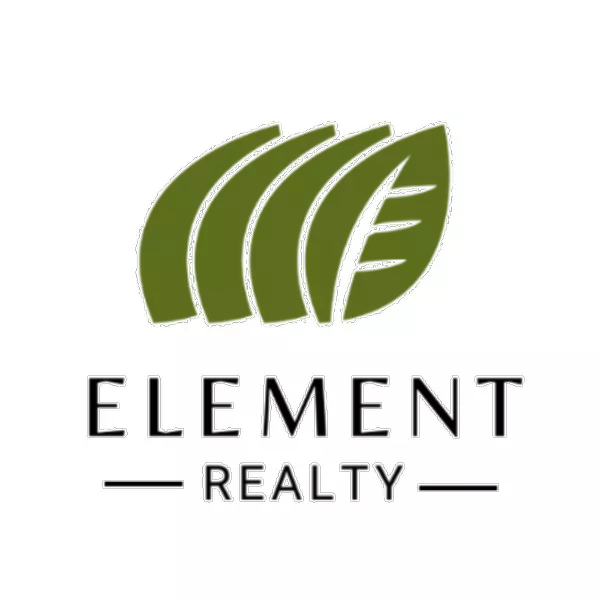$440,000
For more information regarding the value of a property, please contact us for a free consultation.
4 Beds
5 Baths
3,410 SqFt
SOLD DATE : 08/20/2024
Key Details
Property Type Single Family Home
Sub Type Single Family Residence
Listing Status Sold
Purchase Type For Sale
Square Footage 3,410 sqft
Subdivision Pena Blanca Estates
MLS Listing ID 440252
Sold Date 08/20/24
Bedrooms 4
Full Baths 5
HOA Y/N No
Originating Board Greater McAllen
Year Built 1997
Annual Tax Amount $8,200
Tax Year 2023
Lot Size 0.502 Acres
Acres 0.5018
Property Sub-Type Single Family Residence
Property Description
Step into luxury with this fully remodeled masterpiece! Experience the refined charm of fresh wall textures and flooring throughout, enveloping you in an ambiance of timeless elegance. This expansive residence features three bedrooms and three bathrooms in the main house, complemented by a separate suite featuring 1 bedroom, a full kitchen, bathroom, and laundry area—ideal for guests, extended family or even as an investment property. Hosting gatherings is a breeze with the convenience of an additional full bathroom outside. Delight in the luxury of 4x4 porcelain flooring throughout the main areas, coupled with plush, high-quality carpeting in the bedrooms complete with a warranty. Indulge your inner chef in the fully equipped kitchen adorned with top-of-the-line appliances by Café™. Outside, the manicured front yard features a sprinkler system, all nestled on a generous half-acre lot. Don't miss your chance to own this exquisite retreat!
Location
State TX
County Hidalgo
Community Sidewalks
Rooms
Other Rooms Detached Quarters
Dining Room Living Area(s): 2
Interior
Interior Features Entrance Foyer, Countertops (Laminate), Countertops (Quartz), Bonus Room, Built-in Features, Ceiling Fan(s), Decorative/High Ceilings, Microwave, Office/Study, Walk-In Closet(s)
Heating Central, Electric
Cooling Central Air, Electric
Flooring Carpet, Porcelain Tile, Tile
Appliance Electric Water Heater, Water Heater (Laundry Room), Smooth Electric Cooktop, Dishwasher, Double Oven, Oven-Microwave, Refrigerator
Laundry Laundry Room, Washer/Dryer Connection
Exterior
Exterior Feature Mature Trees, Sprinkler System
Garage Spaces 2.0
Fence Decorative Metal, Privacy
Community Features Sidewalks
View Y/N No
Roof Type Composition Shingle
Total Parking Spaces 2
Garage Yes
Building
Lot Description Corner Lot, Mature Trees, Professional Landscaping, Sprinkler System
Faces Traveling west on expressway 83, exit Bentsen Palm Dr. Turn right on Bentsen Palm Drive, heading north. Residence is located on the left hand side of the street, on JJ Drive. First home on the right side of JJ Drive.
Story 1
Foundation Slab
Sewer Septic Tank
Structure Type Brick
New Construction No
Schools
Elementary Schools Reyna
Middle Schools Irene M Garcia
High Schools Palmview H.S.
Others
Tax ID P537000000001800
Read Less Info
Want to know what your home might be worth? Contact us for a FREE valuation!

Our team is ready to help you sell your home for the highest possible price ASAP
"My job is to find and attract mastery-based agents to the office, protect the culture, and make sure everyone is happy! "






