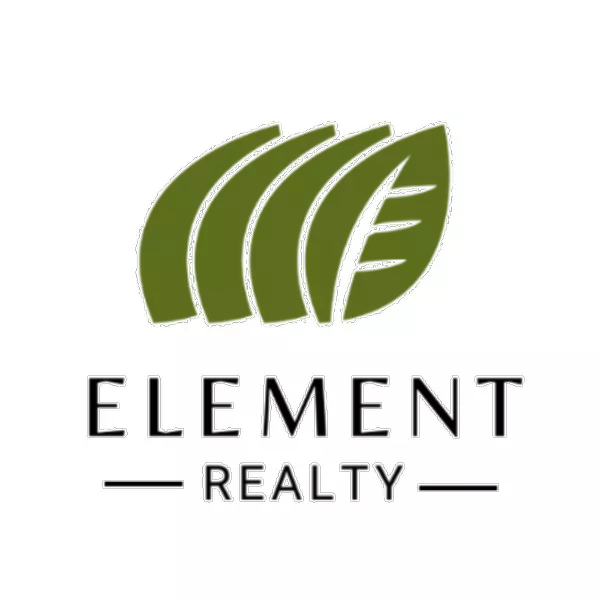$549,000
For more information regarding the value of a property, please contact us for a free consultation.
4 Beds
4 Baths
3,265 SqFt
SOLD DATE : 08/23/2024
Key Details
Property Type Single Family Home
Sub Type Single Family Residence
Listing Status Sold
Purchase Type For Sale
Square Footage 3,265 sqft
Subdivision Madison Park #1
MLS Listing ID 437714
Sold Date 08/23/24
Bedrooms 4
Full Baths 4
HOA Fees $31/ann
HOA Y/N Yes
Originating Board Greater McAllen
Year Built 2012
Annual Tax Amount $10,557
Tax Year 2023
Lot Size 0.251 Acres
Acres 0.2505
Property Sub-Type Single Family Residence
Property Description
Gorgeous Mediterranean Style, Custom Built Home on 1.5 Lots In Gated Madison Park Subdivision. This Beautiful Property Is Situated On A Quiet Cul-De-Sac Street Just Minutes From Hospitals, UTRGV And Easy Access To The Expressway. Meticulously Maintained And Recently Updated, This Move-In Ready Home Features 4 Bedrooms, 4 Baths And Nearly 3,300 Square Feet Of Living Space, Decorative High Ceilings, Custom Solid Wood Cabinets, New Light Fixtures, Large Windows That Overlook The Beautiful Covered Patio, Professionally Landscaped Back Yard And Sparkling Hamlin Built Pool...Perfect For the Summer Days Ahead. Additional Features Include High-End Stainless Steel Kitchen Appliances, Upgraded Finishes, Plantation Shutters, Adjustable LED Lighting, Travertine Flooring Throughout, Fresh Paint Interior And Exterior, 2 New AC Units, Cinder Block & Stucco Exterior For Optimal Insulation...and SO MUCH MORE! View The Flyer, Amenities And Cinematic Virtual Tour...Enjoy!
Location
State TX
County Hidalgo
Community Curbs, Gated, Other, Sidewalks, Street Lights
Rooms
Dining Room Living Area(s): 2
Interior
Interior Features Entrance Foyer, Countertops (Granite), Countertops (Other Natural Stone), Built-in Features, Ceiling Fan(s), Crown/Cove Molding, Decorative/High Ceilings, Other, Split Bedrooms
Heating Zoned, Electric
Cooling Zoned, Electric
Flooring Tile, Travertine
Equipment Audio/Video Wiring, Automated Lighting
Appliance Electric Water Heater, Water Heater (Programmable thermostat), Water Heater (In Garage), Smooth Electric Cooktop, Dishwasher, Disposal, Dryer, Other, Convection Oven, Oven-Microwave, Oven-Single, Oven-Warming, Washer
Laundry Laundry Room
Exterior
Exterior Feature Gutters/Spouting, Mature Trees, Other
Garage Spaces 2.0
Fence Other, Privacy, Wood
Pool In Ground, Outdoor Pool
Community Features Curbs, Gated, Other, Sidewalks, Street Lights
Utilities Available Internet Access, Cable Available
View Y/N No
Roof Type Clay Tile
Total Parking Spaces 2
Garage Yes
Private Pool true
Building
Lot Description Cul-De-Sac, Curb & Gutters, Mature Trees, Professional Landscaping, Sidewalks, Sprinkler System
Faces Drive North on Jackson Rd., Turn East onto Milwaukee Ave., Turn South onto Pelican Lake Ave., Turn East onto Turtle Lake Ave., the Home is on the South side of the Street.
Story 1
Foundation Slab
Sewer City Sewer
Water Public
Structure Type Stone,Stucco
New Construction No
Schools
Elementary Schools Canterbury
Middle Schools South Middle School
High Schools Vela H.S.
Others
Tax ID M031201000005100
Security Features Security System,Smoke Detector(s)
Read Less Info
Want to know what your home might be worth? Contact us for a FREE valuation!

Our team is ready to help you sell your home for the highest possible price ASAP
"My job is to find and attract mastery-based agents to the office, protect the culture, and make sure everyone is happy! "






