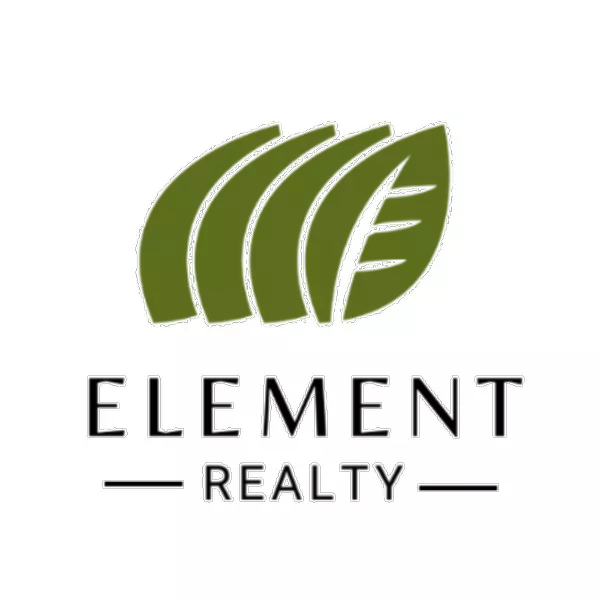$2,275,000
For more information regarding the value of a property, please contact us for a free consultation.
5 Beds
6.5 Baths
8,597 SqFt
SOLD DATE : 08/26/2024
Key Details
Property Type Single Family Home
Sub Type Single Family Residence
Listing Status Sold
Purchase Type For Sale
Square Footage 8,597 sqft
Subdivision The Gables
MLS Listing ID 440135
Sold Date 08/26/24
Bedrooms 5
Full Baths 6
Half Baths 1
HOA Fees $250/ann
HOA Y/N Yes
Originating Board Greater McAllen
Year Built 2004
Annual Tax Amount $31,853
Tax Year 2023
Lot Size 0.967 Acres
Acres 0.9668
Property Sub-Type Single Family Residence
Property Description
This home is a rare gem in one of North McAllen's most sought-after neighborhoods. Don't miss the opportunity to own a piece of paradise in The Gables. This exquisite 5-bedroom, 6.5-bathroom estate offers unparalleled luxury and sophistication, perfect for discerning buyers seeking a premium lifestyle. Spacious living with five generously-sized bedrooms and six and a half luxurious bathrooms, there's ample space for family and guests. Unwind in your private sauna or stay fit in the state-of-the-art gym. Enjoy the ultimate outdoor living with a stunning pool, fully-equipped outdoor kitchen, and private tennis courts. The 5-car garage offers plenty of room for vehicles, storage, and hobbies ( 3 of the garages have AC). Impeccably designed interiors with high-end finishes and attention to detail. Truly an entertainer's dream with ample indoor and outdoor space for gatherings. Call us for your private appointment today. House was built by Cantu construction.
Location
State TX
County Hidalgo
Community Curbs, Gated, Other
Rooms
Other Rooms Storage
Dining Room Living Area(s): 2
Interior
Interior Features Entrance Foyer, Countertops (Granite), Countertops (Other), Bonus Room, Built-in Features, Ceiling Fan(s), Decorative/High Ceilings, Microwave, Office/Study, Split Bedrooms, Walk-In Closet(s), Wet/Dry Bar
Heating Central, Electric
Cooling Central Air, Electric
Flooring Carpet, Hardwood, Marble, Porcelain Tile
Equipment Audio/Video Wiring
Appliance Electric Water Heater, Gas Cooktop, Dishwasher, Disposal, Ice Maker, Microwave, Double Oven, Built-In Refrigerator, Wine Cooler
Laundry Laundry Room, Washer/Dryer Connection
Exterior
Exterior Feature Balcony, BBQ Pit/Grill, Exercise Room, Motorized Gate, Tennis Court(s), Sauna, Sprinkler System
Garage Spaces 5.0
Fence Masonry, Privacy
Pool Heated, In Ground, Outdoor Pool
Community Features Curbs, Gated, Other
Utilities Available Internet Access, Cable Available
View Y/N No
Roof Type Flat
Total Parking Spaces 5
Garage Yes
Private Pool true
Building
Lot Description Cul-De-Sac, Curb & Gutters, Professional Landscaping, Sidewalks, Sprinkler System
Faces From Trenton, North on 2nd Street, left into The Gables subdivision. House is at cul-de-sac.
Story 2
Foundation Slab
Sewer City Sewer
Water Public
Structure Type Stucco
New Construction No
Schools
Elementary Schools Gonzalez
Middle Schools Cathey
High Schools Memorial H.S.
Others
Tax ID T325100000009A00
Security Features Security System,Closed Circuit Camera(s)
Read Less Info
Want to know what your home might be worth? Contact us for a FREE valuation!

Our team is ready to help you sell your home for the highest possible price ASAP
"My job is to find and attract mastery-based agents to the office, protect the culture, and make sure everyone is happy! "






