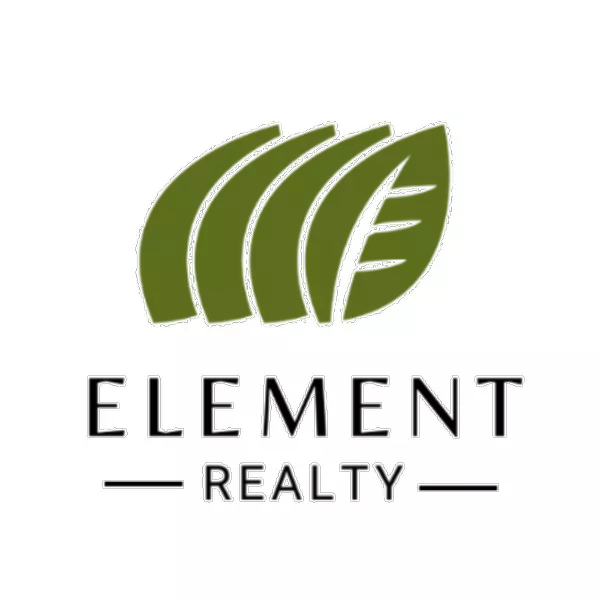$777,000
For more information regarding the value of a property, please contact us for a free consultation.
5 Beds
4 Baths
4,111 SqFt
SOLD DATE : 08/19/2024
Key Details
Property Type Single Family Home
Sub Type Single Family Residence
Listing Status Sold
Purchase Type For Sale
Square Footage 4,111 sqft
Subdivision Water'S Edge Ph. 2
MLS Listing ID 442213
Sold Date 08/19/24
Bedrooms 5
Full Baths 4
HOA Fees $54/ann
HOA Y/N Yes
Originating Board Greater McAllen
Year Built 2007
Annual Tax Amount $8,952
Tax Year 2023
Lot Size 10,657 Sqft
Acres 0.2447
Property Sub-Type Single Family Residence
Property Description
A stunning luxury 5/4 home plus large bonus room. Spectacular finishes throughout including hickory wood floors, granite/marble counters & custom wood cabinets. The home surrounds a gorgeous atrium w/ a massive stone fireplace. A dining room and formal living/music room are adjacent to a foyer and entry courtyard. The gourmet kitchen features a walk in pantry, double oven, natural gas cooktop and an island bar. The family room has natural stone and timber built ins with gorgeous details. An additional guest suite downstairs can be an office. The home sits on a large corner lot in the prestigious Water's Edge Subdivision with a beautiful back yard. The property consists of 2 full residential lots and 2 - 1/2 lots with 21 trees, garden, and a playhouse w/ AC. Features: wired for EV charger, AC storage area, storm shutters, tankless w/h, emergency generator, spray foam insulation, professional landscaping, cedar closet, concrete tile roof, intercom & security system.
Location
State TX
County Cameron
Community Curbs, Planned Unit Development (Pud), Sidewalks, Street Lights
Rooms
Other Rooms Storage
Dining Room Living Area(s): 2
Interior
Interior Features Entrance Foyer, Countertops (Granite), Countertops (Other Natural Stone), Bonus Room, Built-in Features, Ceiling Fan(s), Crown/Cove Molding, Decorative/High Ceilings, Fireplace, Office/Study, Split Bedrooms, Walk-In Closet(s)
Heating Central, Electric
Cooling Central Air, Electric
Flooring Carpet, Hardwood, Tile
Equipment Intercom
Fireplace true
Appliance Gas Water Heater, Tankless Water Heater, Gas Cooktop, Dishwasher, Disposal, Double Oven
Laundry Laundry Room, Washer/Dryer Connection
Exterior
Exterior Feature Gutters/Spouting, Mature Trees, Sprinkler System
Garage Spaces 2.0
Fence Masonry, Privacy, Wood
Community Features Curbs, Planned Unit Development (PUD), Sidewalks, Street Lights
Utilities Available Internet Access, Cable Available
View Y/N No
Roof Type Concrete Tile
Total Parking Spaces 2
Garage Yes
Building
Lot Description Corner Lot, Curb & Gutters, Irregular Lot, Mature Trees, Professional Landscaping, Sidewalks, Sprinkler System
Faces In Water's Edge off Ed Carey Dr, home is on corner of Park Bend and Park Run.
Story 2
Foundation Slab
Sewer City Sewer
Water Public
Structure Type Stone,Stucco
New Construction No
Schools
Elementary Schools Milam
Middle Schools Coakley
High Schools Harlingen South H.S.
Others
Tax ID 8819270020038000
Security Features Security System,Smoke Detector(s)
Read Less Info
Want to know what your home might be worth? Contact us for a FREE valuation!

Our team is ready to help you sell your home for the highest possible price ASAP
"My job is to find and attract mastery-based agents to the office, protect the culture, and make sure everyone is happy! "






