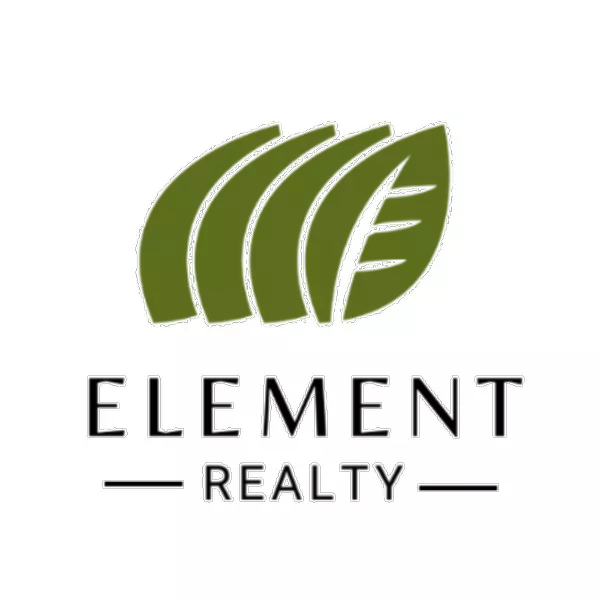$250,000
For more information regarding the value of a property, please contact us for a free consultation.
4 Beds
3 Baths
2,125 SqFt
SOLD DATE : 09/30/2024
Key Details
Property Type Single Family Home
Sub Type Single Family Residence
Listing Status Sold
Purchase Type For Sale
Square Footage 2,125 sqft
Subdivision Mountain View Ph 1
MLS Listing ID 424249
Sold Date 09/30/24
Bedrooms 4
Full Baths 2
Half Baths 2
HOA Fees $20/ann
HOA Y/N Yes
Originating Board Greater McAllen
Year Built 2014
Annual Tax Amount $6,845
Tax Year 2024
Lot Size 7,840 Sqft
Acres 0.18
Property Sub-Type Single Family Residence
Property Description
Looking for a spacious 4 bedroom with lots of curb appeal and a sure to please space? Look no further - your dream home awaits. This address is the perfect choice with such elegance and beauty. The moment you walk in you will notice the stone accents on the focal wall and bar area. Clean lines and modern design mixed with earthy shades bring warmth to every room. Drop pendant lighting and an open floor plan really catch your eye and leave you wanting to relax in this open space! Call it a day and kick back in this space with great windows and a private back yard. So much to envy in this home with a great pantry and lots of storage. It is so desirable! Lots of kitchen work space and room to enjoy your friends and family and still have space for privacy. Surround yourself in this beauty with a great neighborhood with rolling hills and a glimpse of Valley history. Lots of room to walk & a great yard with nice trees is primed in the back yard. Grab the grill and enjoy the patio!
Location
State TX
County Hidalgo
Community Sidewalks, Street Lights
Rooms
Dining Room Living Area(s): 1
Interior
Interior Features Entrance Foyer, Countertops (Granite), Built-in Features, Ceiling Fan(s), Decorative/High Ceilings, Walk-In Closet(s)
Heating Central, Electric
Cooling Central Air, Electric
Flooring Tile
Appliance Electric Water Heater, Water Heater (In Garage), Microwave
Laundry Laundry Room, Washer/Dryer Connection
Exterior
Exterior Feature Mature Trees, Sprinkler System
Garage Spaces 2.0
Fence Privacy, Wood
Community Features Sidewalks, Street Lights
View Y/N No
Roof Type Composition Shingle,Shingle
Total Parking Spaces 2
Garage Yes
Building
Lot Description Mature Trees, Sidewalks, Sprinkler System
Faces Travel West on Mile 2 Rd from Conway until reaching Crimson Street. Turn North.
Story 1
Foundation Slab
Sewer City Sewer
Water Public
Structure Type Stucco
New Construction No
Schools
Elementary Schools Escobar
Middle Schools Alton-Memorial Junior High
High Schools Mission H.S.
Others
Tax ID M700301000009000
Security Features Smoke Detector(s)
Read Less Info
Want to know what your home might be worth? Contact us for a FREE valuation!

Our team is ready to help you sell your home for the highest possible price ASAP
"My job is to find and attract mastery-based agents to the office, protect the culture, and make sure everyone is happy! "






