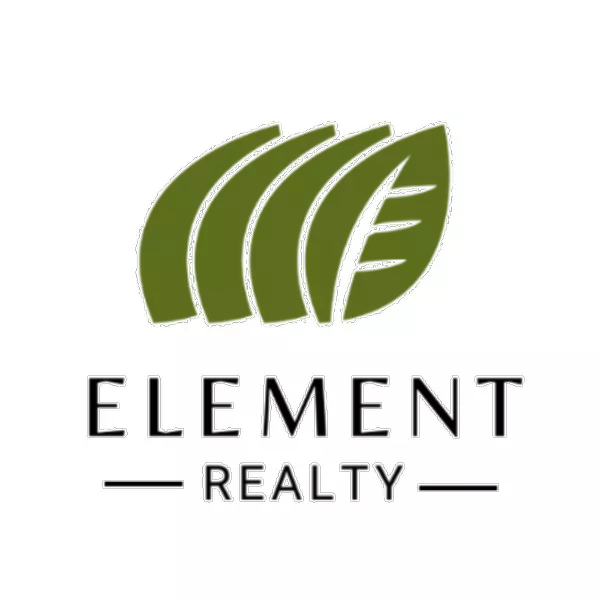$420,000
For more information regarding the value of a property, please contact us for a free consultation.
3 Beds
3 Baths
2,732 SqFt
SOLD DATE : 06/28/2024
Key Details
Property Type Single Family Home
Sub Type Single Family Residence
Listing Status Sold
Purchase Type For Sale
Square Footage 2,732 sqft
Subdivision West Highland Addition
MLS Listing ID 433469
Sold Date 06/28/24
Bedrooms 3
Full Baths 3
HOA Y/N No
Originating Board Greater McAllen
Year Built 1976
Annual Tax Amount $6,266
Tax Year 2023
Lot Size 0.298 Acres
Acres 0.2984
Property Sub-Type Single Family Residence
Property Description
Within the heart of McAllen, Westway Ave stands as a beacon of quintessential American charm & allure. This sought-after neighborhood embodies the essence of small-town USA, where neighbors greet each other warmly and the spirit of camaraderie thrives. Picture-perfect scenes of July 4th parades winding down the boulevard evoke nostalgia & a sense of belonging, making it a cherished tradition for residents & visitors alike. Unlike gated communities that exude exclusivity through physical barriers, Westway Avenue's exclusivity is woven into its reputation & desirability.
Rarely do properties become available on Westway Ave, and when they do, they are swiftly snapped up, underscoring the neighborhood's allure & desirability. The home underwent a complete remodel in 2019. New plumbing, electrical systems, flooring, air conditioning units; every aspect was brought to modern standards. The primary suite bath is a luxurious addition, impeccably designed & crafted. Roof was replaced in 2022.
Location
State TX
County Hidalgo
Community Curbs, Sidewalks, Street Lights
Rooms
Other Rooms Detached Quarters
Dining Room Living Area(s): 1
Interior
Interior Features Entrance Foyer, Countertops (Granite), Countertops (Other Natural Stone), Countertops (Quartz), Ceiling Fan(s), Microwave, Split Bedrooms, Walk-In Closet(s)
Heating Central
Cooling Central Air
Flooring Tile
Appliance Tankless Water Heater, Gas Cooktop, Dishwasher, Disposal, Dryer, Microwave, Refrigerator, Washer
Laundry Laundry Closet, Washer/Dryer Connection
Exterior
Exterior Feature Mature Trees, Sprinkler System, Workshop
Garage Spaces 2.0
Fence Masonry, Wood
Community Features Curbs, Sidewalks, Street Lights
View Y/N No
Roof Type Composition Shingle
Total Parking Spaces 2
Garage Yes
Building
Lot Description Alley, Mature Trees, Sidewalks, Sprinkler System
Faces From the corner of 10th Street & Westway, head West on Westway approximately 4 blocks, just past 16th Street. Home will be on the right hand side.
Story 1
Foundation Slab
Sewer City Sewer
Water Public
Structure Type Brick,Other
New Construction No
Schools
Elementary Schools Seguin
Middle Schools Travis
High Schools Mcallen H.S.
Others
Tax ID W330000007000500
Security Features Security System
Read Less Info
Want to know what your home might be worth? Contact us for a FREE valuation!

Our team is ready to help you sell your home for the highest possible price ASAP
"My job is to find and attract mastery-based agents to the office, protect the culture, and make sure everyone is happy! "






