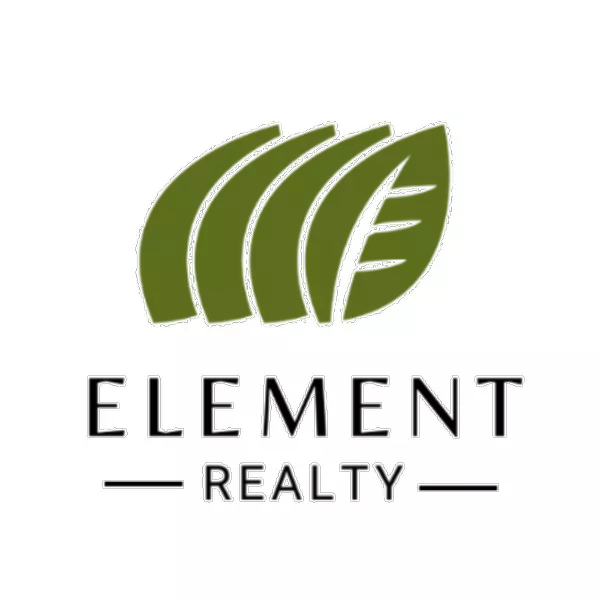$295,000
For more information regarding the value of a property, please contact us for a free consultation.
3 Beds
2.5 Baths
1,925 SqFt
SOLD DATE : 10/17/2024
Key Details
Property Type Single Family Home
Sub Type Single Family Residence
Listing Status Sold
Purchase Type For Sale
Square Footage 1,925 sqft
Subdivision Meadow Creek Country Clb 1B
MLS Listing ID 440695
Sold Date 10/17/24
Bedrooms 3
Full Baths 2
Half Baths 1
HOA Y/N No
Originating Board Greater McAllen
Year Built 2006
Annual Tax Amount $5,793
Tax Year 2023
Lot Size 8,668 Sqft
Acres 0.199
Property Sub-Type Single Family Residence
Property Description
Simply Splendid, with an enviable combination of luxury, comfort. Catch your breath at beautiful view of bike trails, golf-cart paths seen thru a wall of windows in the living room. You will refuse to leave this immaculate home that offers a Master Bedroom with gorgeous outside view, a spacious Master bathroom with his/her closets and an inviting tub. The grand living room is surrounded by windows that let you appreciate the backyard trails and give a beautiful lighting to the inside of the home. The kitchen features stone backsplash with ambiance lighting through out the cabinetry. Enjoy a glass of wine in one of 4 outdoor screened sitting areas or inside sitting by the electric fireplace. In addition this house has side yard with a two story caddyshack perfect for parties perfect for reunions with friends and family or a man cave with enough space to build a pool. This home has it all! New water heater and fridge, epoxy courtyard and garage floors. Must see!
Location
State TX
County Hidalgo
Community Curbs, Pool, Sidewalks, Street Lights
Rooms
Other Rooms Detached Quarters, Storage
Dining Room Living Area(s): 1
Interior
Interior Features Entrance Foyer, Countertops (Granite), Bonus Room, Built-in Features, Decorative/High Ceilings, Dryer, Fireplace, Microwave, Split Bedrooms, Walk-In Closet(s), Washer
Heating Central, Electric
Cooling Central Air, Electric
Flooring Laminate, Porcelain Tile
Fireplace true
Appliance Electric Water Heater, Water Heater (In Garage), Dishwasher, Disposal, Dryer, Other, Refrigerator, Stove/Range-Electric Smooth, Washer
Laundry Laundry Room
Exterior
Exterior Feature Balcony, Gutters/Spouting, Manual Gate, Mature Trees, Rock Yard, Sprinkler System, Workshop
Garage Spaces 2.5
Carport Spaces 1
Fence Wood
Community Features Curbs, Pool, Sidewalks, Street Lights
Utilities Available Cable Available
View Y/N No
Roof Type Composition Shingle
Total Parking Spaces 3
Garage Yes
Building
Lot Description Curb & Gutters, Mature Trees, On Golf Course, Professional Landscaping, Sprinkler System
Faces Drive On Expressway Hwy 83 West and exit L onto N Los Ebanos Rd., then turn R onto S One Mile Rd., Turn L onto Scenic Way, turn L onto Circle Dr., turn L onto River Bend Dr. The house will be the first house passing Tahoe Dr. There's no \"For Sale\" sign.
Story 1
Foundation Slab
Sewer City Sewer
Water Public
Structure Type Brick
New Construction No
Schools
Elementary Schools Leal
Middle Schools White Junior High
High Schools Mission H.S.
Others
Tax ID M31751B009002000
Security Features Smoke Detector(s)
Read Less Info
Want to know what your home might be worth? Contact us for a FREE valuation!

Our team is ready to help you sell your home for the highest possible price ASAP
"My job is to find and attract mastery-based agents to the office, protect the culture, and make sure everyone is happy! "






