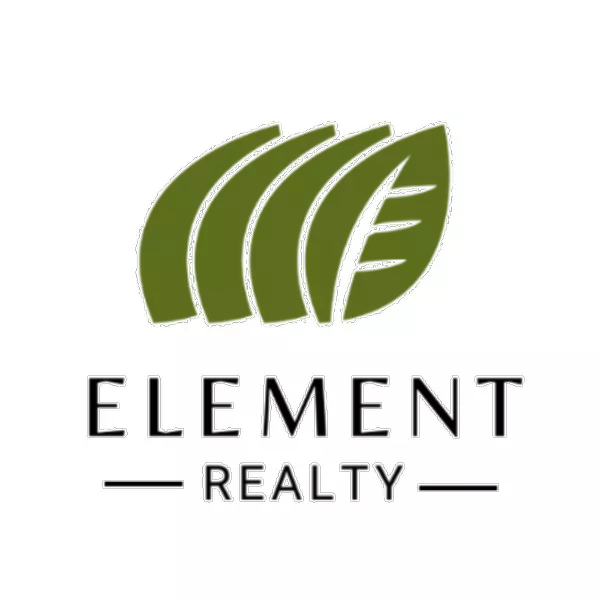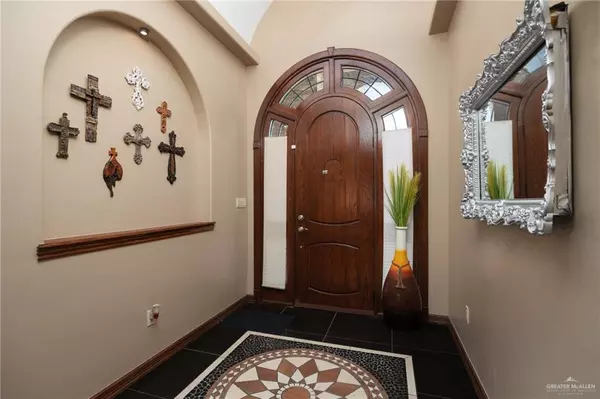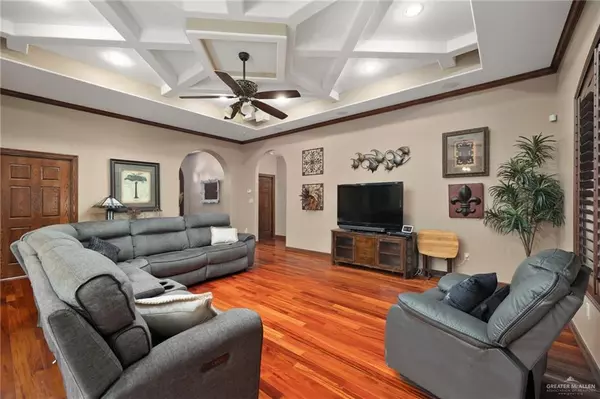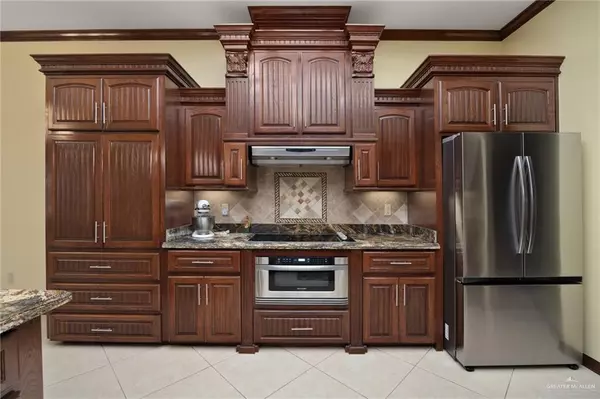$355,000
For more information regarding the value of a property, please contact us for a free consultation.
3 Beds
2.5 Baths
3,100 SqFt
SOLD DATE : 09/24/2024
Key Details
Property Type Single Family Home
Sub Type Single Family Residence
Listing Status Sold
Purchase Type For Sale
Square Footage 3,100 sqft
Subdivision Leisure Valley Ranch
MLS Listing ID 444111
Sold Date 09/24/24
Bedrooms 3
Full Baths 2
Half Baths 1
HOA Fees $29/ann
HOA Y/N Yes
Originating Board Greater McAllen
Year Built 2011
Annual Tax Amount $5,982
Tax Year 2023
Lot Size 7,527 Sqft
Acres 0.1728
Property Description
Gorgeous Custom Home on the Golf Course! Situated on a premium lot in Leisure Valley 55+ Community. As you enter the foyer, you are led right into the large living space with high decorative ceilings & open kitchen area which is the center of the home. This single story home features 3100 sq. ft of living area which consists of 3 bedrooms, 2.5 baths, plus gameroom, office, covered patios & 2 car garages with golf cart garage. Gourmet style kitchen with stainless kitchen appliances, granite countertops, custom wet/dry bar, office with built in bookcase, walk in pantry area, & laundry area with lots of counter space. Enclosed air conditioned patio area is the length of the house and is an excellent place for the 2nd living area. 4 sided brick & stone accents, stain concrete, wood floors in the living area, tiled floors, security system, water filtration system & softener, 2 AC units & 2 mini splits, tile entry, double ovens, crowning molding & built in safe. Fully Furnished.
Location
State TX
County Hidalgo
Community Certified 55+ Community, Curbs, Golf, Pool, Street Lights, Tennis Available
Rooms
Dining Room Living Area(s): 1
Interior
Interior Features Entrance Foyer, Countertops (Granite), Bonus Room, Built-in Features, Ceiling Fan(s), Decorative/High Ceilings, Dryer, Microwave, Split Bedrooms, Walk-In Closet(s), Washer
Heating Central, Zoned, Electric
Cooling Central Air, Zoned, Electric, Wall Unit(s)
Flooring Tile
Equipment Automated Lighting
Appliance Electric Water Heater, Water Heater (In Garage), Smooth Electric Cooktop, Dishwasher, Disposal, Dryer, Microwave, Double Oven, Refrigerator, Washer
Laundry Laundry Area, Washer/Dryer Connection
Exterior
Exterior Feature Gutters/Spouting, Rock Yard, Workshop
Garage Spaces 2.0
Fence None
Community Features Certified 55+ Community, Curbs, Golf, Pool, Street Lights, Tennis Available
Utilities Available Internet Access
Waterfront No
View Y/N No
Roof Type Composition Shingle
Total Parking Spaces 2
Garage Yes
Building
Lot Description Curb & Gutters, Sidewalks, Sprinkler System
Faces West on Interstate 2, exit Showers Road. Stay on frontage rd till you come to Western Road. Head North on Western Road and turn left on Birdie Dr. Take a left on Bogey St. go till you come to Iron St. Take a left on Iron St and then another right on Fairway Court. House is located on the left hand side about 6 houses down.
Story 1
Foundation Slab
Sewer City Sewer
Water Public
Structure Type Brick,Stone
New Construction No
Schools
Elementary Schools Gonzalez
Middle Schools Richards
High Schools La Joya H.S.
Others
Senior Community Yes
Tax ID L390902000021800
Security Features Security System,Smoke Detector(s)
Read Less Info
Want to know what your home might be worth? Contact us for a FREE valuation!

Our team is ready to help you sell your home for the highest possible price ASAP

"My job is to find and attract mastery-based agents to the office, protect the culture, and make sure everyone is happy! "






