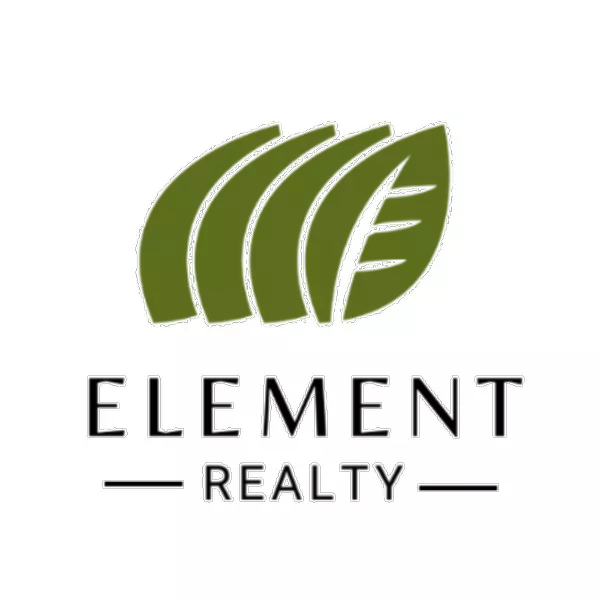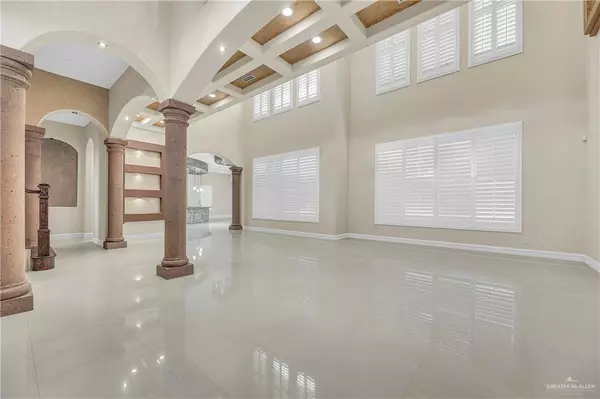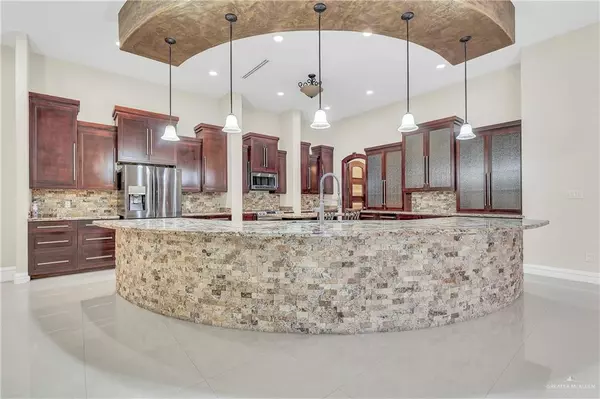$1,249,000
For more information regarding the value of a property, please contact us for a free consultation.
4 Beds
5.5 Baths
5,223 SqFt
SOLD DATE : 11/05/2024
Key Details
Property Type Single Family Home
Sub Type Single Family Residence
Listing Status Sold
Purchase Type For Sale
Square Footage 5,223 sqft
Subdivision The Estates At Sharyland
MLS Listing ID 433775
Sold Date 11/05/24
Bedrooms 4
Full Baths 5
Half Baths 1
HOA Fees $62/ann
HOA Y/N Yes
Originating Board Greater McAllen
Year Built 2015
Annual Tax Amount $16,517
Tax Year 2024
Lot Size 0.901 Acres
Acres 0.9006
Property Description
This home is truly a masterpiece! Spanning over 5,220 sqft of living area on a 1-acre lot, every inch of this property has been meticulously designed to maximize both indoor and outdoor living. The grand entry into an expansive living and dining area creates an inviting and spacious atmosphere for gatherings and relaxation. Featuring four bedrooms, each with its own private bathroom, high decorative ceilings, hardwood and tile flooring, and private study. The kitchen with custom cabinetry, granite countertops, and a stunning large island is ideal for both cooking and entertaining. The outdoor spaces are equally impressive, featuring two large patio areas surrounded by mature trees within a private masonry perimeter fence. The sparkling pool adds an inviting touch to the already picturesque setting. Located within the Estates of Sharyland, this home provides both security and exclusivity. Truly, a remarkable home designed to offer an exceptional living experience!
Location
State TX
County Hidalgo
Community Curbs, Gated, Sidewalks
Rooms
Other Rooms Detached Quarters, Gazebo
Dining Room Living Area(s): 2
Interior
Interior Features Entrance Foyer, Countertops (Granite), Bonus Room, Built-in Features, Ceiling Fan(s), Crown/Cove Molding, Decorative/High Ceilings, Office/Study, Split Bedrooms, Walk-In Closet(s)
Heating Central, Electric
Cooling Central Air, Electric
Flooring Hardwood, Porcelain Tile
Equipment Audio/Video Wiring
Appliance Electric Water Heater, Other
Laundry Laundry Room, Washer/Dryer Connection
Exterior
Exterior Feature Mature Trees
Garage Spaces 2.0
Fence Masonry, Privacy
Pool In Ground, Other Cleaning System, Outdoor Pool
Community Features Curbs, Gated, Sidewalks
Utilities Available Cable Available
Waterfront No
View Y/N No
Roof Type Concrete Tile
Total Parking Spaces 2
Garage Yes
Private Pool true
Building
Lot Description Cul-De-Sac, Curb & Gutters, Irregular Lot, Professional Landscaping, Sprinkler System
Faces Head west on Buddy Owens Blvd passing Glasscock Rd subdivision will be on the south side.
Story 2
Foundation Slab
Sewer City Sewer
Water Public
Structure Type Stucco
New Construction No
Schools
Elementary Schools Shary
Middle Schools Sharyland North Junior
High Schools Sharyland Pioneer H.S.
Others
Tax ID T313700000000600
Security Features Security System,Smoke Detector(s)
Read Less Info
Want to know what your home might be worth? Contact us for a FREE valuation!

Our team is ready to help you sell your home for the highest possible price ASAP

"My job is to find and attract mastery-based agents to the office, protect the culture, and make sure everyone is happy! "






