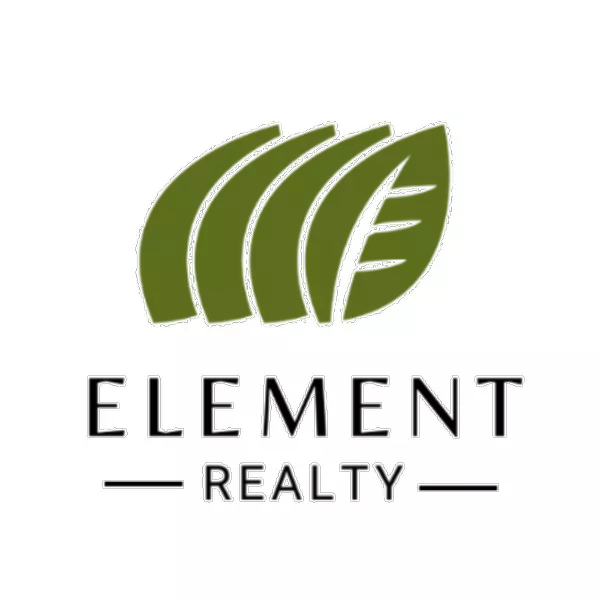$440,000
For more information regarding the value of a property, please contact us for a free consultation.
4 Beds
3.5 Baths
2,457 SqFt
SOLD DATE : 08/15/2024
Key Details
Property Type Single Family Home
Sub Type Single Family Residence
Listing Status Sold
Purchase Type For Sale
Square Footage 2,457 sqft
Subdivision Glasscock Hills
MLS Listing ID 453804
Sold Date 08/15/24
Bedrooms 4
Full Baths 3
Half Baths 1
HOA Fees $20/ann
HOA Y/N Yes
Originating Board Greater McAllen
Year Built 2024
Annual Tax Amount $1,970
Tax Year 2024
Lot Size 6,899 Sqft
Acres 0.1584
Property Sub-Type Single Family Residence
Property Description
Welcome to Glasscock Hills! Step into this gorgeous four-bedroom haven, where luxury meets functionality. Towering ceilings create an airy ambiance, enhancing the spaciousness of the meticulously designed interiors. The heart of this home is a modern kitchen adorned with sleek finishes, and an open layout that seamlessly connects to the adjoining living spaces.
The master bedroom, boasts an open-concept design with a walk-in closet while the ensuite bathroom epitomizes sophistication with a double vanity. Bonus Room that could be used as an office, or entertaining space with its own bar.
Additionally from Primary Suite, this home features a mini-primary suite! Welcome to a home where every detail is a testament to comfort, style, and a commitment to contemporary living. Come and meet this gorgeous home built by ANTRE
Homes!
Location
State TX
County Hidalgo
Community Curbs, Sidewalks, Street Lights
Rooms
Dining Room Living Area(s): 1
Interior
Interior Features Entrance Foyer, Countertops (Quartz), Ceiling Fan(s), Decorative/High Ceilings
Heating Central
Cooling Central Air
Flooring Porcelain Tile
Appliance Electric Water Heater, Water Heater (In Garage), No Conveying Appliances
Laundry Laundry Room
Exterior
Exterior Feature Sprinkler System
Garage Spaces 2.0
Fence Landscaped, Partial, Wood
Community Features Curbs, Sidewalks, Street Lights
Utilities Available Cable Available
View Y/N No
Roof Type Shingle
Total Parking Spaces 2
Garage Yes
Building
Lot Description Curb & Gutters, Professional Landscaping, Sidewalks, Sprinkler System
Faces Driving North on Glasscock, after passing Griffin Pkwy (495), turn West (Left) on Surnrise Ln. Then turn South (Left) on Yarrow St, home will be to the West (Right)
Story 1
Foundation Slab
Sewer City Sewer
Water Public
Structure Type Stone,Stucco
New Construction No
Schools
Elementary Schools Shary
Middle Schools Sharyland North Junior
High Schools Sharyland Pioneer H.S.
Others
Tax ID G403200000005900
Security Features Firewall(s)
Read Less Info
Want to know what your home might be worth? Contact us for a FREE valuation!

Our team is ready to help you sell your home for the highest possible price ASAP
"My job is to find and attract mastery-based agents to the office, protect the culture, and make sure everyone is happy! "

