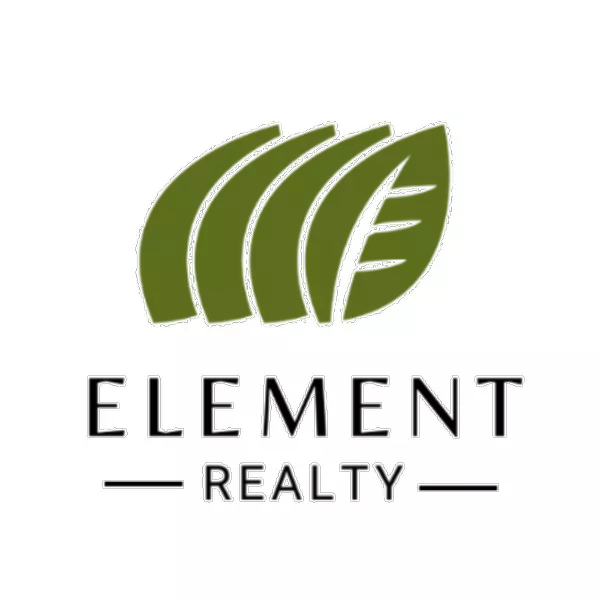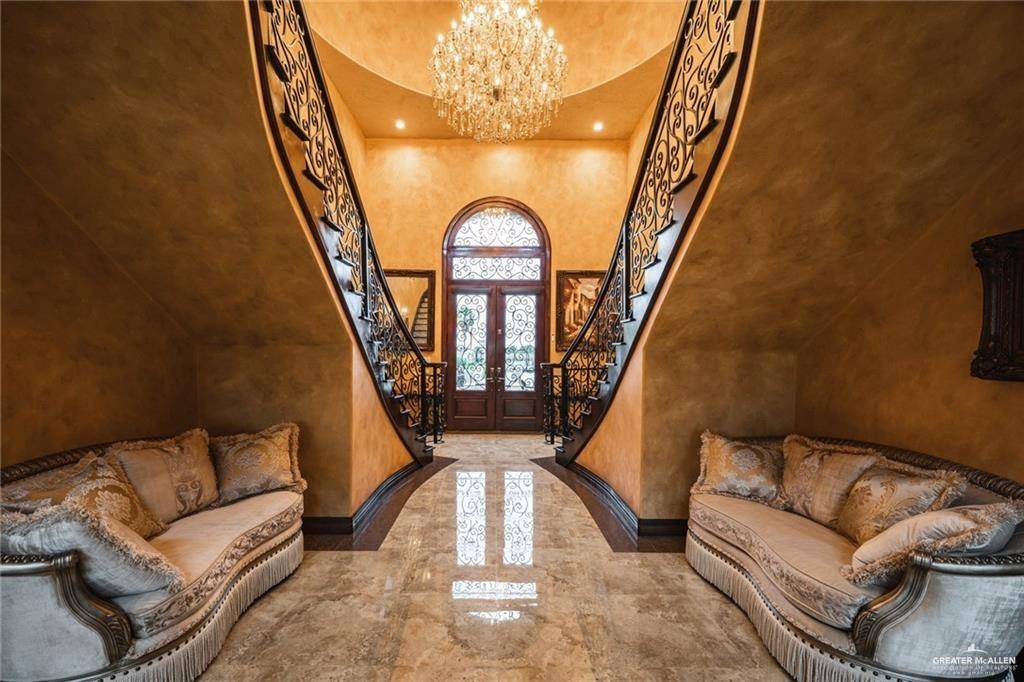$950,000
For more information regarding the value of a property, please contact us for a free consultation.
5 Beds
6 Baths
5,518 SqFt
SOLD DATE : 12/13/2024
Key Details
Property Type Single Family Home
Sub Type Single Family Residence
Listing Status Sold
Purchase Type For Sale
Square Footage 5,518 sqft
Subdivision Quail Crossing
MLS Listing ID 393357
Sold Date 12/13/24
Bedrooms 5
Full Baths 5
Half Baths 2
HOA Fees $58/ann
HOA Y/N Yes
Originating Board Greater McAllen
Year Built 2016
Annual Tax Amount $21,608
Tax Year 2019
Lot Size 0.547 Acres
Acres 0.5467
Property Sub-Type Single Family Residence
Property Description
You won't want to miss out on this luxurious home in the Quail Crossing subdivision! The home is conveniently located near parks, shopping, event centers, and restaurants. This house has 5 large bedrooms, 5 bathrooms, 2 half bathrooms, 5,518 square feet, a three-car garage with extra space, granite counter tops throughout the home, a detailed kitchen, two dining areas, a large pantry, elegant porcelain floors, a master bedroom with his and her closets, a big back yard with a large gated pool perfect for family fun and gatherings, and much more! The home has also been wired with a camera and security system. The entrance to the home features a luxurious chandelier with a double staircase leading upstairs. The security, camera and pool systems in this home are all easily accessible via phone. This home has so much more to offer than can be written. Schedule your showing today for this beauty!
Location
State TX
County Hidalgo
Community Curbs, Gated, Sidewalks, Street Lights
Rooms
Dining Room Living Area(s): 2
Interior
Interior Features Entrance Foyer, Countertops (Granite), Ceiling Fan(s), Decorative/High Ceilings, Office/Study, Split Bedrooms, Walk-In Closet(s), Wet/Dry Bar
Heating Central, Electric, Other HVAC
Cooling Central Air, Electric, Other HVAC
Flooring Hardwood, Marble, Porcelain Tile
Appliance Electric Water Heater, Water Heater (Programmable thermostat), Dishwasher, Built-In Refrigerator, Stove/Range-Electric Smooth
Laundry Laundry Room, Washer/Dryer Connection
Exterior
Exterior Feature Exercise Room, Motorized Gate, Sprinkler System
Garage Spaces 3.0
Fence Masonry, Privacy
Pool In Ground, Outdoor Pool
Community Features Curbs, Gated, Sidewalks, Street Lights
View Y/N No
Roof Type Clay Tile
Total Parking Spaces 3
Garage Yes
Private Pool true
Building
Lot Description Professional Landscaping, Sidewalks, Sprinkler System
Faces North on 23rd St, Left on Sprague Rd, Left on Quail Crossing.
Story 2
Foundation Slab
Sewer City Sewer
Structure Type Stone,Stucco
New Construction No
Schools
Elementary Schools Cavazos
Middle Schools Longoria
High Schools Edinburg H.S.
Others
Tax ID Q091000000006100
Security Features Smoke Detector(s)
Read Less Info
Want to know what your home might be worth? Contact us for a FREE valuation!

Our team is ready to help you sell your home for the highest possible price ASAP
"My job is to find and attract mastery-based agents to the office, protect the culture, and make sure everyone is happy! "






