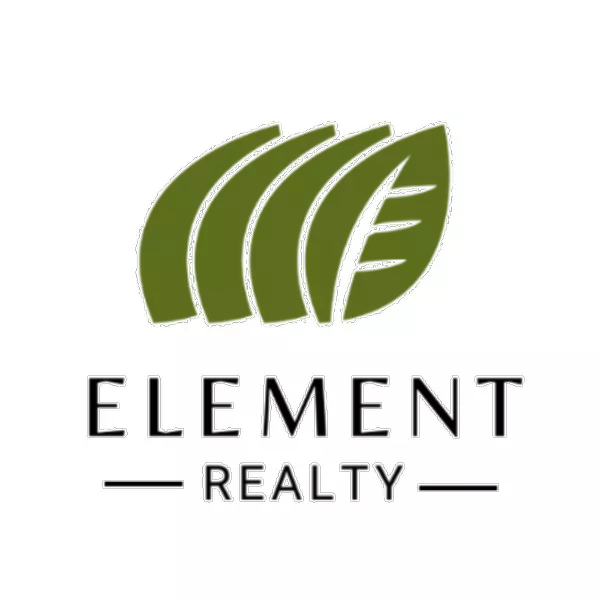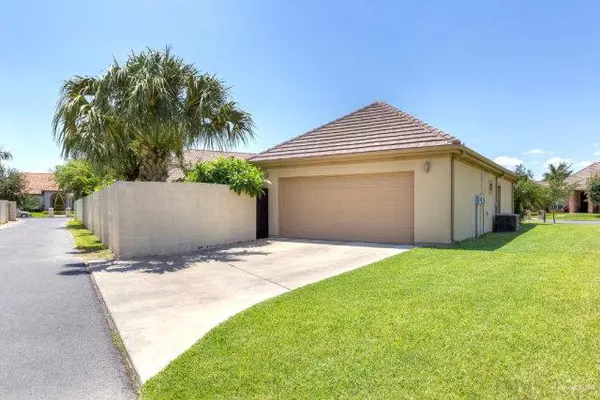$568,000
For more information regarding the value of a property, please contact us for a free consultation.
4 Beds
4.5 Baths
3,192 SqFt
SOLD DATE : 12/31/2024
Key Details
Property Type Single Family Home
Sub Type Single Family Residence
Listing Status Sold
Purchase Type For Sale
Square Footage 3,192 sqft
Subdivision Nerea Estates
MLS Listing ID 457644
Sold Date 12/31/24
Bedrooms 4
Full Baths 4
Half Baths 1
HOA Fees $83/ann
HOA Y/N Yes
Originating Board Greater McAllen
Year Built 2008
Annual Tax Amount $9,100
Tax Year 2017
Lot Size 10,566 Sqft
Acres 0.2426
Property Sub-Type Single Family Residence
Property Description
Enter this spacious home & feel the luxury of its high ceilings, large windows & enviable layout. Bedrooms are large with beautiful wood flooring & neutral tile throughout the house. The whole family can enjoy their own space in this 4 bed home with 2 living & 2 dining areas. The chef sized kitchen boasts granite counters, Viking appliances ample storage & large island for counter seating. The spacious master features a large walk-in closet, outdoor access & desirable spa quality private bath. Additional bedrooms feature private baths & walk-in closets. Outside, the entertainment focused backyard features an oversized covered patio, Hamlin pool w/beach entrance & plenty of lawn. Garage features sliding glass doors on pool side. This is sure to please any buyer. (See agent remarks for more)
Location
State TX
County Hidalgo
Community Gated
Rooms
Dining Room Living Area(s): 2
Interior
Interior Features Entrance Foyer, Countertops (Granite), Built-in Features
Heating Central, Electric
Cooling Central Air, Electric
Flooring Hardwood, Tile
Appliance Electric Water Heater, Smooth Electric Cooktop, Dishwasher, Disposal, Dryer, Oven-Microwave, Oven-Single, Refrigerator
Laundry Laundry Room
Exterior
Exterior Feature Gutters/Spouting, Mature Trees, Sprinkler System
Garage Spaces 2.0
Fence Masonry, Privacy
Pool Heated, In Ground
Community Features Gated
View Y/N No
Roof Type Composition Shingle
Total Parking Spaces 2
Garage Yes
Building
Lot Description Cul-De-Sac, Curb & Gutters, Irregular Lot
Faces From Col. Rowe (2nd), turn into the gated entrance of Nerea II on Jay Street. Right onto 3rd street. Left onto Jay. Left onto 3rd Ln. Right onto Heron. Home will be in cul-de-sac.
Story 1
Foundation Slab
Sewer City Sewer
Water Public
Structure Type Stucco
New Construction No
Schools
Elementary Schools Gonzalez
Middle Schools Cathey
High Schools Memorial H.S.
Others
Tax ID N107000002008000
Read Less Info
Want to know what your home might be worth? Contact us for a FREE valuation!

Our team is ready to help you sell your home for the highest possible price ASAP
"My job is to find and attract mastery-based agents to the office, protect the culture, and make sure everyone is happy! "





