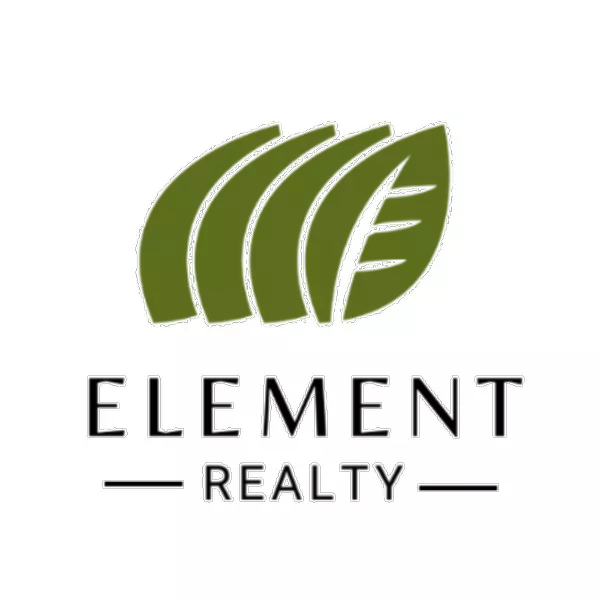$129,900
For more information regarding the value of a property, please contact us for a free consultation.
1 Bed
2 Baths
640 SqFt
SOLD DATE : 01/02/2025
Key Details
Property Type Single Family Home
Sub Type Single Family Residence
Listing Status Sold
Purchase Type For Sale
Square Footage 640 sqft
Subdivision Leisure Valley Ranch
MLS Listing ID 433656
Sold Date 01/02/25
Bedrooms 1
Full Baths 2
HOA Fees $29/ann
HOA Y/N Yes
Originating Board Greater McAllen
Year Built 2011
Annual Tax Amount $1,155
Tax Year 2023
Lot Size 4,774 Sqft
Acres 0.1096
Property Sub-Type Single Family Residence
Property Description
Interested in something cozy, furnished and unique? Come and take a look at this Spanish-inspired 1 bedroom, 2 bathroom casita. The exterior will amaze you with its covered patio, a screened-in privacy porch, a golf cart garage + workshop equipped with a full bathroom and a step-in shower. The low-maintenance rock yard is decorated with plants and encompasses the entity of this irregularly shaped spacious lot. To top it off it offers a RV pad with full hookups including 50 amp connection. Step-in side to this gorgeous open concept living, kitchen, and dining area with endless custom-built cabinetry, including an office desk. The custom hickory cabinets and counter tops were updated in 2023. The spacious bedroom offers more cabinetry and a decent closet space. The interior bathroom provides you with a single vanity and a step-in shower. The laundry room is equipped with a utility sink and a new water heater. Overall this is a must-see, schedule your viewing today!
Location
State TX
County Hidalgo
Community Certified 55+ Community, Gated, Golf, Pool, Street Lights
Rooms
Other Rooms Storage
Dining Room Living Area(s): 1
Interior
Interior Features Countertops (Laminate), Built-in Features, Ceiling Fan(s), Dryer, Microwave, Washer
Heating Electric
Cooling Electric, Wall Unit(s)
Flooring Tile, Vinyl
Appliance Electric Water Heater, Dryer, Microwave, Refrigerator, Stove/Range-Electric Coil, Washer
Laundry Laundry Room
Exterior
Exterior Feature Gutters/Spouting, Mature Trees, Rock Yard, Workshop
Garage Spaces 1.0
Fence None
Community Features Certified 55+ Community, Gated, Golf, Pool, Street Lights
Utilities Available Cable Available
View Y/N No
Roof Type Shingle
Total Parking Spaces 1
Garage Yes
Building
Lot Description Curb & Gutters, Irregular Lot, Mature Trees
Faces From Hwy 83 take Showers Rd exit. Turn right (North) on Western Ave. Western turns into Long Dr. Turn right (South) on West Bogey Dr. Home is located on left (West ) side of the street.
Story 1
Foundation Slab
Sewer MUD
Structure Type Other
New Construction No
Schools
Elementary Schools Gonzalez
Middle Schools Richards
High Schools La Joya H.S.
Others
Senior Community Yes
Tax ID L390902000014200
Security Features Smoke Detector(s)
Read Less Info
Want to know what your home might be worth? Contact us for a FREE valuation!

Our team is ready to help you sell your home for the highest possible price ASAP
"My job is to find and attract mastery-based agents to the office, protect the culture, and make sure everyone is happy! "






