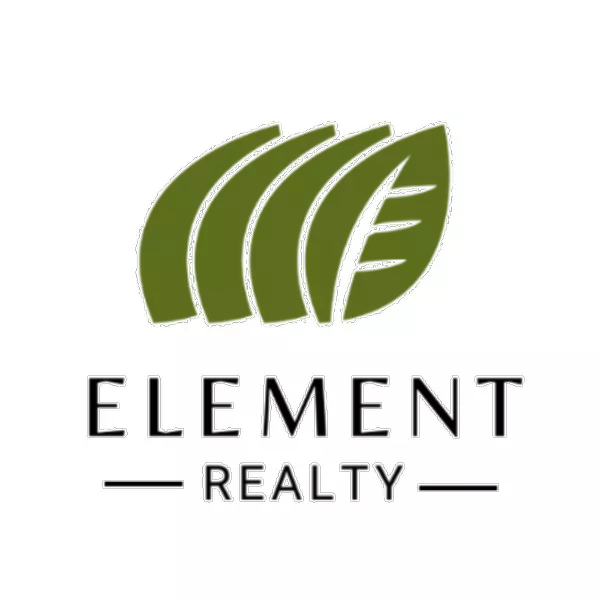$322,000
For more information regarding the value of a property, please contact us for a free consultation.
4 Beds
2.5 Baths
1,979 SqFt
SOLD DATE : 01/07/2025
Key Details
Property Type Single Family Home
Sub Type Single Family Residence
Listing Status Sold
Purchase Type For Sale
Square Footage 1,979 sqft
Subdivision Pepper Ridge
MLS Listing ID 443381
Sold Date 01/07/25
Bedrooms 4
Full Baths 2
Half Baths 1
HOA Fees $41/ann
HOA Y/N Yes
Originating Board Greater McAllen
Year Built 2010
Annual Tax Amount $7,537
Tax Year 2023
Lot Size 8,709 Sqft
Acres 0.1999
Property Sub-Type Single Family Residence
Property Description
Welcome to this charming 4-bedroom, 2.5-bathroom home in a gated community, perfect for families seeking comfort and convenience. The open layout is ideal for entertaining and creating cherished memories. High decorative ceilings and abundant natural light create a warm, inviting atmosphere.
The spacious kitchen features granite countertops and ample room for family gatherings. It seamlessly connects to the living and dining areas, making it easy to engage with family and friends while preparing meals. Tile flooring throughout adds a sleek, stylish touch and ensures easy maintenance.
The master suite offers a private en-suite bathroom, while additional bedrooms provide flexibility for children, guests, or a home office. This gated community caters to families, ensuring a safe and enjoyable environment.
This home blends functionality with family-friendly living, offering everything needed for comfort. Don't miss the opportunity to make this beautiful house your new home.
Location
State TX
County Hidalgo
Community Gated, Sidewalks, Street Lights
Rooms
Dining Room Living Area(s): 1
Interior
Interior Features Entrance Foyer, Countertops (Granite), Ceiling Fan(s), Crown/Cove Molding, Decorative/High Ceilings, Dryer, Microwave, Split Bedrooms, Walk-In Closet(s), Washer
Heating Central
Cooling Central Air
Flooring Tile
Appliance Electric Water Heater, Gas Cooktop, Dryer, Microwave, Convection Oven, Refrigerator, Washer
Laundry Laundry Room
Exterior
Garage Spaces 2.0
Fence Wood
Community Features Gated, Sidewalks, Street Lights
Utilities Available Internet Access
View Y/N No
Roof Type Composition Shingle
Total Parking Spaces 2
Garage Yes
Building
Lot Description Sidewalks, Sprinkler System
Faces East on Canton past Sugar Rd. Take a left on Serrano street which enters Pepper Ridge Subdivision (gate code in showing instructions). The house is the second on the right.
Story 1
Foundation Slab
Sewer City Sewer
Water Public
Structure Type Stone,Stucco
New Construction No
Schools
Elementary Schools Freddy Gonzalez
Middle Schools South Middle School
High Schools Vela H.S.
Others
Tax ID P567200000005200
Security Features Smoke Detector(s)
Read Less Info
Want to know what your home might be worth? Contact us for a FREE valuation!

Our team is ready to help you sell your home for the highest possible price ASAP
"My job is to find and attract mastery-based agents to the office, protect the culture, and make sure everyone is happy! "






