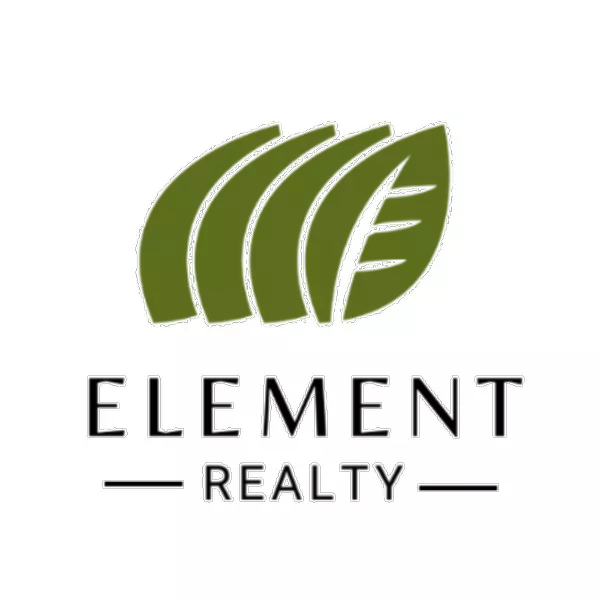$350,000
For more information regarding the value of a property, please contact us for a free consultation.
3 Beds
2.5 Baths
1,918 SqFt
SOLD DATE : 02/18/2025
Key Details
Property Type Single Family Home
Sub Type Single Family Residence
Listing Status Sold
Purchase Type For Sale
Square Footage 1,918 sqft
Subdivision Silverado Trail On Auburn Hill
MLS Listing ID 450252
Sold Date 02/18/25
Bedrooms 3
Full Baths 2
Half Baths 1
HOA Fees $41/ann
HOA Y/N Yes
Originating Board Greater McAllen
Year Built 2022
Annual Tax Amount $5,600
Tax Year 2024
Lot Size 5,999 Sqft
Acres 0.1377
Property Sub-Type Single Family Residence
Property Description
Experience modern living in this 3-bedroom, 2.5-bath smart home! The kitchen includes over $13k in Café appliances, custom cabinets, granite/quartz countertops, and a new backsplash. The living room features a $5k custom in-ceiling surround sound system.
This home offers smart features like a Ring security system, smart light switches, Nest thermostat, and Tesla charger. The 2-car garage has epoxy flooring and smart garage door. Control home functions via phone, including the irrigation system and AC system. Spray foam insulation and LED lighting boost energy efficiency.
Bathrooms have rain shower heads and double vanity. It also includes a water softener system with reverse osmosis provides pure drinking water. Other highlights include a custom 4-foot front door and inside laundry room, washer & dryer included. The private backyard has no rear neighbors—just views of a horse farm.
Located in a gated subdivision with pool amenities, home is minutes from schools and shopping.
Location
State TX
County Hidalgo
Community Gated, Pool, Sidewalks, Street Lights
Rooms
Dining Room Living Area(s): 1
Interior
Interior Features Entrance Foyer, Countertops (Granite), Countertops (Quartz), Built-in Features, Ceiling Fan(s), Decorative/High Ceilings, Dryer, Microwave, Walk-In Closet(s), Washer
Heating Zoned
Cooling Zoned
Flooring Tile
Appliance Electric Water Heater, Water Heater (In Garage), Dishwasher, Disposal, Dryer, Microwave, Refrigerator, Stove/Range-Electric Smooth, Washer
Laundry Laundry Room, Washer/Dryer Connection
Exterior
Garage Spaces 2.0
Fence Privacy, Wood
Community Features Gated, Pool, Sidewalks, Street Lights
Utilities Available Cable Available
View Y/N No
Roof Type Shingle
Total Parking Spaces 2
Garage Yes
Building
Lot Description Professional Landscaping, Sidewalks, Sprinkler System
Faces From Expressway 83 exit on Shary Rd, head North until Auburn Ave. (5 Mile Line) then turn East and subdivision is located on North side about 1/4 mile away.
Story 1
Foundation Slab
Sewer City Sewer
Water Public
Structure Type Stucco
New Construction No
Schools
Elementary Schools Olivero Garza Sr.
Middle Schools Jim Ned
High Schools Sharyland Pioneer H.S.
Others
Tax ID S356100000002800
Security Features Smoke Detector(s)
Read Less Info
Want to know what your home might be worth? Contact us for a FREE valuation!

Our team is ready to help you sell your home for the highest possible price ASAP
"My job is to find and attract mastery-based agents to the office, protect the culture, and make sure everyone is happy! "






