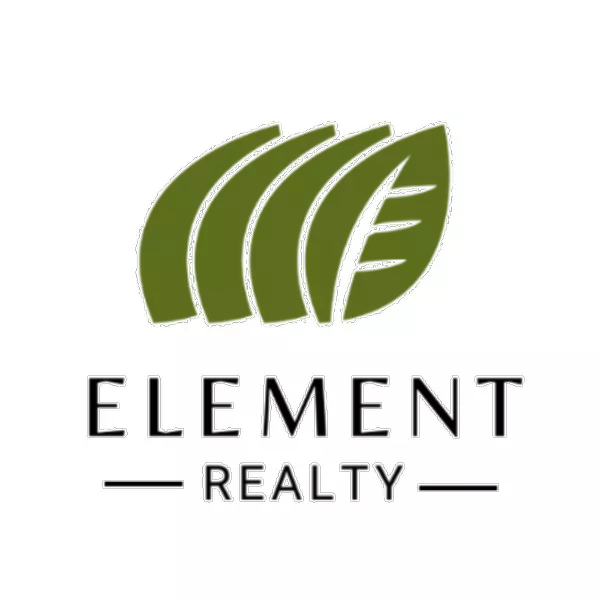$335,000
For more information regarding the value of a property, please contact us for a free consultation.
3 Beds
2.5 Baths
1,921 SqFt
SOLD DATE : 02/25/2025
Key Details
Property Type Single Family Home
Sub Type Single Family Residence
Listing Status Sold
Purchase Type For Sale
Square Footage 1,921 sqft
Subdivision Brentwood Estates
MLS Listing ID 459824
Sold Date 02/25/25
Bedrooms 3
Full Baths 2
Half Baths 1
HOA Fees $30/mo
HOA Y/N Yes
Originating Board Greater McAllen
Year Built 2021
Annual Tax Amount $8,695
Tax Year 2024
Lot Size 7,799 Sqft
Acres 0.1791
Property Sub-Type Single Family Residence
Property Description
Welcome to this stunningly beautiful 3 bedroom, 2.5 bath home located off Ridge road. The home is conveniently located close to shopping and medical centers. Spacious open concept with high ceilings with direct and ambient lighting. The living and dining areas are ideal for entertaining and everyday living. Well designed kitchen layout has an ample sized pantry, stainless steel appliances, and quartzite countertops which add to the modern look. A bonus room at the entrance can serve as an office, and a half bath near the living area is convenient when entertaining guests. The home has a split bedroom design with extra linen closets for easy storage. Each of the guest bedrooms have walk-in closets with built-in cabinets and drawers. The master features a full size closet with built-ins. Ceramic flooring throughout. Zebra shade window coverings are energy-saving and add an elegant touch. Good sized covered back patio adds to the nice and spacious backyard.
Location
State TX
County Hidalgo
Community Curbs, Sidewalks, Street Lights
Rooms
Dining Room Living Area(s): 1
Interior
Interior Features Entrance Foyer, Countertops (Granite), Ceiling Fan(s), Decorative/High Ceilings, Office/Study, Split Bedrooms, Walk-In Closet(s)
Heating Central, Electric
Cooling Central Air, Electric
Flooring Tile
Appliance Electric Water Heater, Water Heater (In Garage), Dishwasher, Disposal, Refrigerator, Stove/Range-Electric Smooth
Laundry Laundry Room, Washer/Dryer Connection
Exterior
Exterior Feature Sprinkler System
Garage Spaces 2.0
Fence Privacy, Wood
Community Features Curbs, Sidewalks, Street Lights
Utilities Available Cable Available
View Y/N No
Roof Type Composition Shingle
Total Parking Spaces 2
Garage Yes
Building
Lot Description Curb & Gutters, Sidewalks, Sprinkler System
Faces South on Cage Blvd to Ridge Road. West on Ridge to Erica St, turn south on Erica and take a left on Carmel and then right on Esperanza. Garrison Dr will be the second street in that neighborhood.
Story 1
Foundation Slab
Sewer City Sewer
Water Public
Structure Type Frame/Wood,Stucco
New Construction No
Schools
Elementary Schools Palmer
Middle Schools Kennedy
High Schools Psja South West H.S.
Others
Tax ID B404500000007100
Security Features Smoke Detector(s)
Read Less Info
Want to know what your home might be worth? Contact us for a FREE valuation!

Our team is ready to help you sell your home for the highest possible price ASAP
"My job is to find and attract mastery-based agents to the office, protect the culture, and make sure everyone is happy! "






