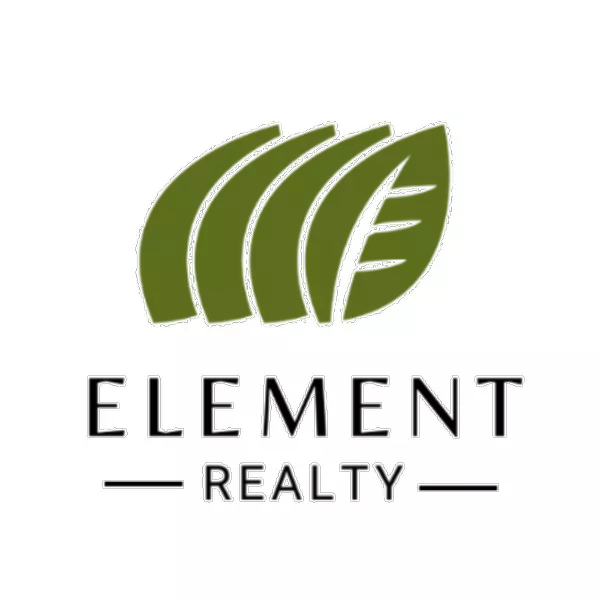$1,585,000
For more information regarding the value of a property, please contact us for a free consultation.
6 Beds
7 Baths
7,560 SqFt
SOLD DATE : 02/28/2025
Key Details
Property Type Single Family Home
Sub Type Single Family Residence
Listing Status Sold
Purchase Type For Sale
Square Footage 7,560 sqft
Subdivision The Oaklands
MLS Listing ID 412492
Sold Date 02/28/25
Bedrooms 6
Full Baths 6
Half Baths 2
HOA Fees $166/ann
HOA Y/N Yes
Originating Board Greater McAllen
Year Built 2009
Annual Tax Amount $31,836
Tax Year 2022
Lot Size 1.011 Acres
Acres 1.0113
Property Sub-Type Single Family Residence
Property Description
Indulge with this magnificent luxury estate boasting unparalleled grandeur. Nestled on a 1-acre lot, this residence exudes elegance and sophistication at every turn. Step inside and be embraced by the lavishness of 6 exquisite bedrooms and 8 meticulously designed baths, offering a haven of comfort and privacy for you and your guests. The master suite, a sanctuary of its own, providing an oasis of relaxation and tranquility. Entertain guests with the splendidly adorned wine cellar and savor the finest vintages in style. Adjacent to this, a sprawling family room provides a setting for cozy evenings and the heart of the home features a gourmet kitchen that would delight even the most discerning chef. The allure of outdoor living is epitomized by the magnificent pool and lush surroundings, perfect for both tranquil relaxation and family gatherings. The sprawling patio offers a seamless extension of the living space, ensuring a harmonious flow between indoors and outdoors.
Location
State TX
County Hidalgo
Community Curbs, Gated, Street Lights
Rooms
Other Rooms Detached Quarters, Gazebo
Dining Room Living Area(s): 3
Interior
Interior Features Entrance Foyer, Countertops (Granite), Countertops (Solid Surface), Bonus Room, Built-in Features, Ceiling Fan(s), Decorative/High Ceilings, Office/Study, Split Bedrooms, Walk-In Closet(s), Wet/Dry Bar
Heating Central, Electric
Cooling Central Air, Electric
Flooring Hardwood, Marble, Saltillo Tile
Appliance Electric Water Heater, Tankless Water Heater, Smooth Electric Cooktop, Gas Cooktop, Dishwasher, Disposal, Microwave, Double Oven, Oven-Microwave, Built-In Refrigerator, Wine Cooler
Laundry Laundry Room, Washer/Dryer Connection
Exterior
Exterior Feature Balcony, BBQ Pit/Grill, Manual Gate, Mature Trees, Motorized Gate, Sprinkler System
Garage Spaces 4.0
Fence Masonry, Privacy
Pool In Ground, Outdoor Pool
Community Features Curbs, Gated, Street Lights
Utilities Available Cable Available
View Y/N No
Roof Type Clay Tile
Total Parking Spaces 4
Garage Yes
Private Pool true
Building
Lot Description Curb & Gutters, Mature Trees, Professional Landscaping, Sprinkler System
Faces From Expressway 83 head north on Shary and turn west on two mile line towards Glasscock road, head north on Glasscock road for a quarter mile the oak lands subdivision will be on the west side.
Story 2
Foundation Slab
Sewer Septic Tank
Water Public
Structure Type Block,Stucco
New Construction No
Schools
Elementary Schools Jensen
Middle Schools North Jr. High
High Schools Sharyland Pioneer H.S.
Others
Tax ID T362000000000400
Security Features Smoke Detector(s)
Read Less Info
Want to know what your home might be worth? Contact us for a FREE valuation!

Our team is ready to help you sell your home for the highest possible price ASAP
"My job is to find and attract mastery-based agents to the office, protect the culture, and make sure everyone is happy! "






