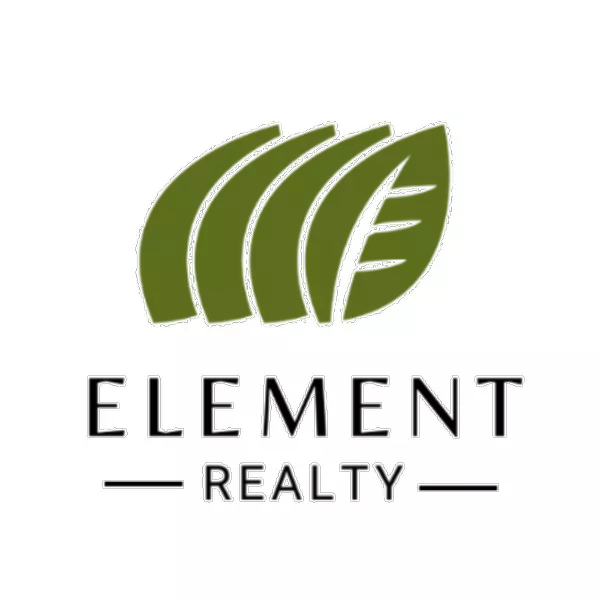$251,636
For more information regarding the value of a property, please contact us for a free consultation.
4 Beds
2 Baths
1,463 SqFt
SOLD DATE : 03/20/2025
Key Details
Property Type Single Family Home
Sub Type Single Family Residence
Listing Status Sold
Purchase Type For Sale
Square Footage 1,463 sqft
Subdivision Black Hills Estates
MLS Listing ID 458840
Sold Date 03/20/25
Bedrooms 4
Full Baths 2
HOA Fees $25/ann
HOA Y/N Yes
Originating Board Greater McAllen
Year Built 2024
Annual Tax Amount $1
Tax Year 2024
Lot Size 6,885 Sqft
Acres 0.1581
Property Sub-Type Single Family Residence
Property Description
Welcome to your dream home, where modern elegance meets farmhouse charm. This stunning residence features sleek frameless shower doors and luxurious stone accents both inside and out. The exquisite marble backsplash complements the spacious kitchen, adorned with quartz countertops that enhance the contemporary feel.
Step into the expansive laundry room, complete with an abundance of cabinets for all your storage needs. The large backyard is a true oasis, beautifully landscaped and fully fenced for privacy, perfect for outdoor gatherings or tranquil evenings.
The living room is a focal point, showcasing a stylish fireplace and a built-in entertainment center crafted from stone, creating a warm and inviting atmosphere. Unique tile designs throughout the home add an artistic flair, elevating the overall aesthetic.
Plus, take advantage of seller concessions available and zebra blinds included. Don't miss the chance to experience this exquisite blend of style and comfort!
Location
State TX
County Hidalgo
Community Sidewalks, Street Lights
Rooms
Dining Room Living Area(s): 1
Interior
Interior Features Entrance Foyer, Countertops (Quartz), Built-in Features, Ceiling Fan(s), Decorative/High Ceilings, Walk-In Closet(s)
Heating Central
Cooling Central Air
Flooring Tile
Equipment 1 Year Warranty
Appliance Electric Water Heater, No Conveying Appliances
Laundry Laundry Room, Washer/Dryer Connection
Exterior
Exterior Feature None
Fence Wood
Community Features Sidewalks, Street Lights
View Y/N No
Roof Type Shingle
Garage No
Building
Lot Description Sidewalks
Faces Head south on I-69C S. Take exit 1D to merge onto N Cage Blvd. Turn left onto Sioux Rd. Subdivision will be on the right between Raul Longoria and Cesar Chavez.
Story 1
Foundation Slab
Sewer City Sewer
Water Public
Structure Type Stone,Stucco
New Construction Yes
Schools
Elementary Schools Reed & Mock
Middle Schools Austin
High Schools Psja H.S.
Others
Tax ID B322500000007200
Security Features Smoke Detector(s)
Read Less Info
Want to know what your home might be worth? Contact us for a FREE valuation!

Our team is ready to help you sell your home for the highest possible price ASAP
"My job is to find and attract mastery-based agents to the office, protect the culture, and make sure everyone is happy! "






