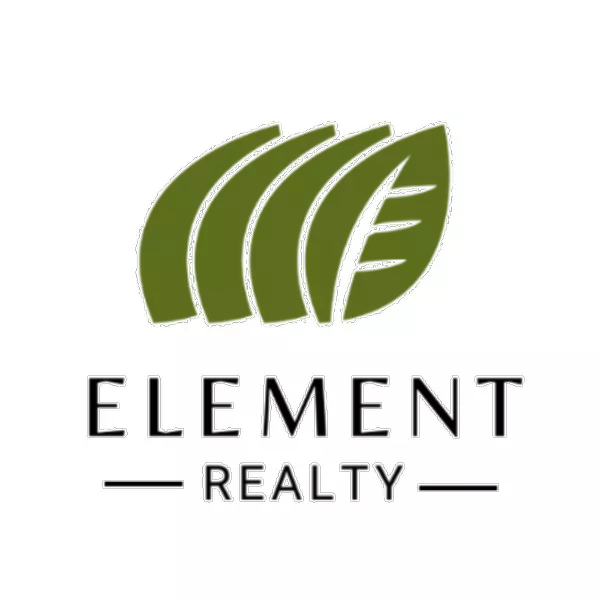$425,000
For more information regarding the value of a property, please contact us for a free consultation.
4 Beds
3.5 Baths
2,176 SqFt
SOLD DATE : 03/28/2025
Key Details
Property Type Single Family Home
Sub Type Single Family Residence
Listing Status Sold
Purchase Type For Sale
Square Footage 2,176 sqft
Subdivision Rosewood Estates
MLS Listing ID 461706
Sold Date 03/28/25
Bedrooms 4
Full Baths 3
Half Baths 1
HOA Fees $41/ann
HOA Y/N Yes
Originating Board Greater McAllen
Year Built 2025
Annual Tax Amount $7,071
Tax Year 2025
Lot Size 7,875 Sqft
Acres 0.1808
Property Sub-Type Single Family Residence
Property Description
Welcome to Rosewood Estates, McAllen's premier new subdivision where luxury meets convenience. This stunning 4 bedroom, 3.5 bath home offers 2,176 sq. ft. of elegant living space, designed for modern comfort. Nestled in the heart of McAllen, its prime location ensures easy access to top schools, shopping, and dining. Step inside to find spacious, light-filled interiors, high-end finishes, and an open-concept layout perfect for entertaining. The gourmet kitchen boasts sleek countertops and a hidden pantry, while the lavish master suite features a beautiful and spacious bathroom and a walk-in closet. Outside, beautifully landscaped grounds create a serene retreat. Experience the perfect blend of sophistication and convenience at Rosewood Estates—your dream home awaits!
Location
State TX
County Hidalgo
Community Curbs, Sidewalks, Street Lights
Rooms
Dining Room Living Area(s): 1
Interior
Interior Features Entrance Foyer, Countertops (Quartz), Ceiling Fan(s), Decorative/High Ceilings, Walk-In Closet(s)
Heating Central, Electric
Cooling Central Air, Electric
Flooring Porcelain Tile
Equipment 1 Year Warranty
Appliance Electric Water Heater, No Conveying Appliances
Laundry Laundry Room, Washer/Dryer Connection
Exterior
Exterior Feature Sprinkler System
Garage Spaces 2.0
Fence Landscaped
Community Features Curbs, Sidewalks, Street Lights
View Y/N No
Roof Type Composition Shingle
Total Parking Spaces 2
Garage Yes
Building
Lot Description Curb & Gutters, Irregular Lot, Professional Landscaping, Sidewalks, Sprinkler System
Faces Driving North on Ware Rd turn West (Left) on Auburn Ave, then turn South (Left) on N 40th St, turn East (Left) on Zenker Ave, house will be to your left.
Story 1
Foundation Slab
Sewer City Sewer
Water Public
Structure Type Brick,Stone,Stucco
New Construction Yes
Schools
Elementary Schools Garza
Middle Schools Fossum
High Schools Rowe H.S.
Others
Tax ID R418200000005200
Security Features Security System,Smoke Detector(s)
Read Less Info
Want to know what your home might be worth? Contact us for a FREE valuation!

Our team is ready to help you sell your home for the highest possible price ASAP
"My job is to find and attract mastery-based agents to the office, protect the culture, and make sure everyone is happy! "






