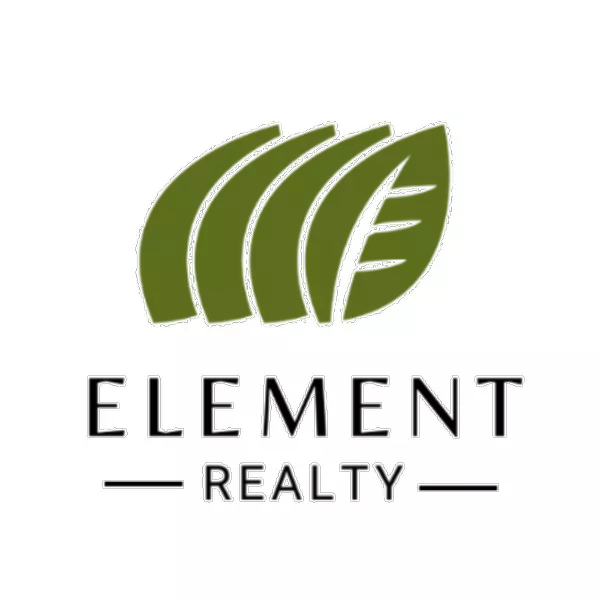$250,000
For more information regarding the value of a property, please contact us for a free consultation.
3 Beds
2 Baths
1,853 SqFt
SOLD DATE : 04/10/2025
Key Details
Property Type Single Family Home
Sub Type Single Family Residence
Listing Status Sold
Purchase Type For Sale
Square Footage 1,853 sqft
Subdivision Mission Original Townsite
MLS Listing ID 461853
Sold Date 04/10/25
Bedrooms 3
Full Baths 2
HOA Y/N No
Originating Board Greater McAllen
Year Built 1995
Annual Tax Amount $5,207
Tax Year 2025
Lot Size 0.344 Acres
Acres 0.3444
Property Sub-Type Single Family Residence
Property Description
Welcome to this charming 3-bedroom, 2-bathroom home offering 1,853 sq ft of well-designed living area! The house is situated on a spacious .3444-acre (15,000 sf) corner lot with plenty of room to entertain! Enjoy relaxing on the full-length front porch with a swing, perfect for unwinding after a long day! Inside, you'll find beautiful all-tile flooring throughout, adding elegance and easy maintenance. The kitchen is a chef's dream with granite countertops and wood cabinetry, complemented by stainless steel appliances. The washer and dryer also convey with the sale for added convenience. Located in a prime area, this home is within walking distance to excellent schools, shopping, and dining. Don't miss out on this gem! Call for your private tour today!
Location
State TX
County Hidalgo
Community Curbs, Other, Sidewalks, Street Lights
Rooms
Other Rooms Storage
Dining Room Living Area(s): 2
Interior
Interior Features Entrance Foyer, Countertops (Granite), Countertops (Other Natural Stone), Bonus Room, Ceiling Fan(s), Decorative/High Ceilings, Dryer, Microwave, Office/Study, Other, Walk-In Closet(s), Washer
Heating Central, Electric
Cooling Central Air, Electric
Flooring Tile
Appliance Electric Water Heater, Water Heater (Laundry Room), Dishwasher, Oven-Microwave, Refrigerator, Stove/Range-Electric Smooth, Washer
Laundry Laundry Room
Exterior
Exterior Feature Mature Trees, Other, Sprinkler System, Workshop
Carport Spaces 4
Fence Chain Link
Community Features Curbs, Other, Sidewalks, Street Lights
Utilities Available Cable Available
View Y/N No
Roof Type Composition Shingle
Total Parking Spaces 4
Garage No
Building
Lot Description Corner Lot, Curb & Gutters, Mature Trees, Professional Landscaping, Sidewalks, Sprinkler System
Faces I2 West towards Mission. Exit Bryan Rd. Stay on frontage to Mayberry Rd. Right on Mayberry all the way to Tom Landry St. Left on Tom Landry to Kika De La Garza Loop. Right at the light on Kika De La Garza to 11th St. Left on 11th St. House will be immediately on the right side.
Story 1
Foundation Slab
Sewer City Sewer
Water Public
Structure Type Brick,HardiPlank Type
New Construction No
Schools
Elementary Schools Marcell
Middle Schools White Junior High
High Schools Mission H.S.
Others
Tax ID M520000183000505
Security Features Smoke Detector(s)
Read Less Info
Want to know what your home might be worth? Contact us for a FREE valuation!

Our team is ready to help you sell your home for the highest possible price ASAP
"My job is to find and attract mastery-based agents to the office, protect the culture, and make sure everyone is happy! "






