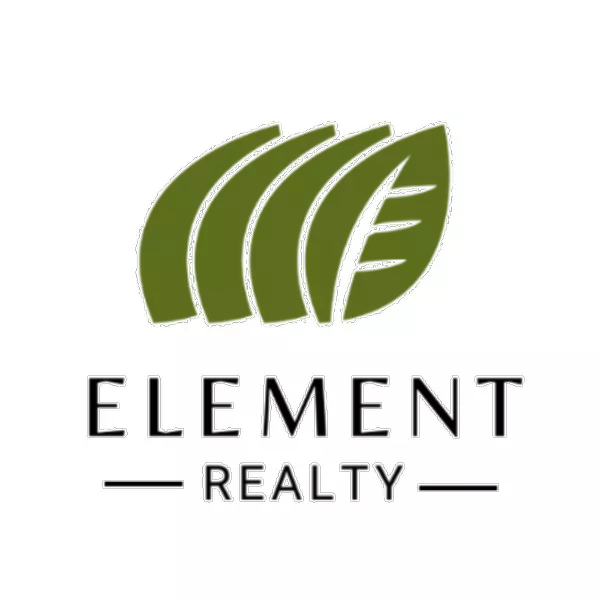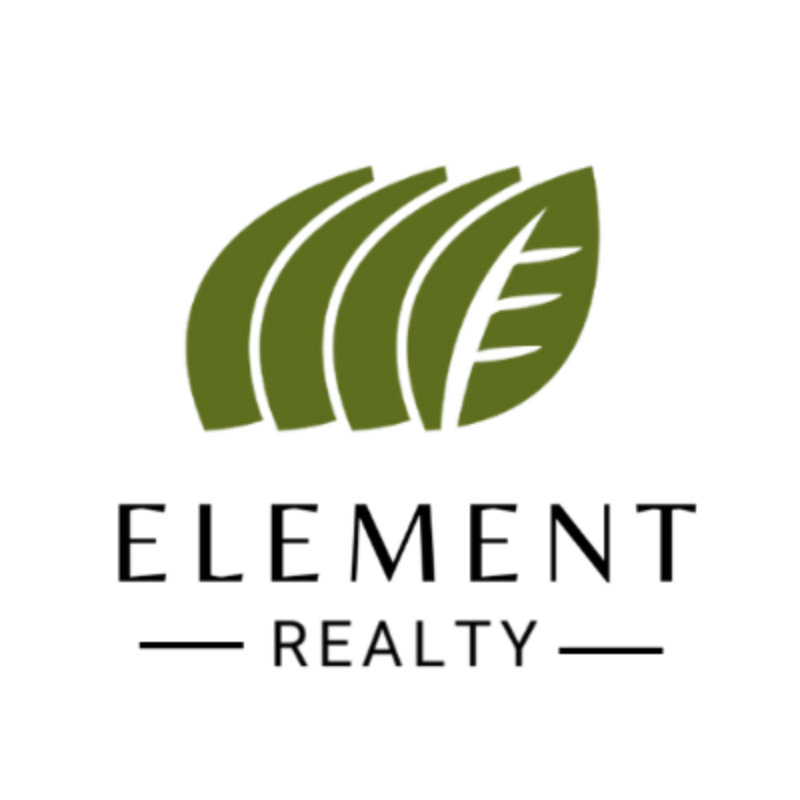$229,900
For more information regarding the value of a property, please contact us for a free consultation.
3 Beds
2 Baths
1,403 SqFt
SOLD DATE : 06/30/2025
Key Details
Property Type Single Family Home
Sub Type Single Family Residence
Listing Status Sold
Purchase Type For Sale
Square Footage 1,403 sqft
Subdivision Forest Lane
MLS Listing ID 460134
Sold Date 06/30/25
Bedrooms 3
Full Baths 2
HOA Y/N No
Year Built 2004
Annual Tax Amount $4,001
Tax Year 2024
Lot Size 5,502 Sqft
Acres 0.1263
Property Sub-Type Single Family Residence
Source Greater McAllen
Property Description
Welcome to this charming home located in the City of McAllen! This beautifully maintained 3 bedroom, 2 bathroom residence with a versatile bonus room which features stainless steel appliances in the kitchen, is situated near an array of shopping centers, dining options and vibrant night life. Just a stone's throw away from the local community college and grocery stores, this location offers the ultimate convenience for both families and students alike. When stepping inside you will discover a bright and inviting living space and family room making it ideal for entertaining guests or enjoying family time. The spacious bedrooms provide a peaceful retreat, while the bonus room offers endless possibilities such as: a home office, playroom, or an additional guest space. This property is located in a highly sought after area where homes rarely come on the market, making it an excellent opportunity for first time homebuyers or savvy investors looking to expand their portfolio. A must see!
Location
State TX
County Hidalgo
Community Curbs, Sidewalks, Street Lights
Rooms
Other Rooms Gazebo
Dining Room Living Area(s): 1
Interior
Interior Features Countertops (Other), Countertops (Quartz), Countertops (Tile), Bonus Room, Ceiling Fan(s), Decorative/High Ceilings, Dryer, Microwave, Walk-In Closet(s), Washer
Heating Central, Electric
Cooling Central Air, Electric
Flooring Tile
Appliance Electric Water Heater, Water Heater (Programmable thermostat), Water Heater (Laundry Room), Microwave, Stove/Range
Laundry Laundry Room, Washer/Dryer Connection
Exterior
Exterior Feature BBQ Pit/Grill
Garage Spaces 1.0
Fence Wood
Community Features Curbs, Sidewalks, Street Lights
Utilities Available Internet Access
View Y/N No
Roof Type Metal
Total Parking Spaces 1
Garage Yes
Building
Lot Description Curb & Gutters, Sidewalks
Faces Driving on Expressway 83, take the Ware Rd Exit. On Ware Rd drive North to Gumwood Ave and take a left at the light. Then turn left onto N 41st St and the home will be to your left.
Story 1
Foundation Slab
Sewer City Sewer
Water Public
Structure Type Brick
New Construction No
Schools
Elementary Schools Alvarez
Middle Schools De Leon
High Schools Rowe H.S.
Others
Tax ID F526500000002700
Security Features Security System,Closed Circuit Camera(s),Smoke Detector(s)
Read Less Info
Want to know what your home might be worth? Contact us for a FREE valuation!

Our team is ready to help you sell your home for the highest possible price ASAP

"My job is to find and attract mastery-based agents to the office, protect the culture, and make sure everyone is happy! "






